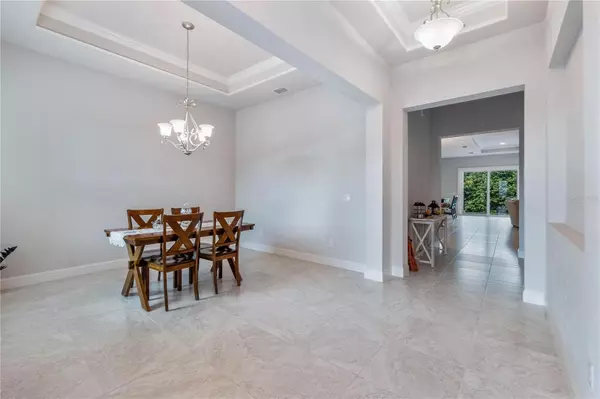
6 Beds
4 Baths
3,063 SqFt
6 Beds
4 Baths
3,063 SqFt
OPEN HOUSE
Sat Nov 30, 12:00pm - 3:00pm
Key Details
Property Type Single Family Home
Sub Type Single Family Residence
Listing Status Active
Purchase Type For Sale
Square Footage 3,063 sqft
Price per Sqft $285
Subdivision Oakmont Ph 2 Pb 32 Pg 30
MLS Listing ID FC304446
Bedrooms 6
Full Baths 4
HOA Fees $100/ann
HOA Y/N Yes
Originating Board Stellar MLS
Year Built 2018
Annual Tax Amount $13,382
Lot Size 8,276 Sqft
Acres 0.19
Property Description
with an abundance of windows to provide plenty of NATURAL LIGHT, tile floors, plantation shutters, high tray ceilings, and crown molding w/ custom accent lighting. Enter into your En-Suite Master Bathroom with tile floors continued, separate QUARTZ vanities, large walk-in shower, tub, and water closet. The En-Suite allows EASY ACCESS to your massive walk-in closet with BUILT-IN shelving. Located at the front of the home is your Formal Dining Room which features high tray ceilings w/ crown molding. Right across the hallway, you will find your front Guest Bedrooms 1 & 2. Both feature carpeted floors and sliding-door closets. Shared by these two bedrooms is Guest Bathroom 1 with large QUARTZ vanity, tub, and tile shower. Enjoy the CONVENIENCE of the LINEN CLOSET right outside of Guest Bathroom 1. Continue to Guest Bedroom 3 located past the Kitchen. This bedroom features tile flooring, sliding-doors closet, and EN-SUITE Guest Bathroom 2. This bathroom features QUARTZ vanity, tub, and tile shower. Towards the rear of the home is Guest Bedroom 4 with tile flooring continued, and sliding-doors closet. This bedroom could also make the PERFECT space for your HOME OFFICE/DEN. To conclude the First Floor, you'll find your Laundry Room w/ BUILT-IN sink. Exit the Laundry Room into your MUDROOM with CUSTOM built-in bench and storage shelving. Head up your carpeted stairs into your MASSIVE Guest Bedroom 5. This room features carpeted floors, large WALK-IN closet, and EN-SUITE Guest Bathroom 3. This upstairs space could also serve as a DEN/BONUS ROOM. Walk outside to your own piece of PARADISE! Massive COVERED lanai pre-plumbed for summer kitchen. Stacked-stone GAS FIREPLACE w/ TV mount above. Sit and enjoy your morning coffee overlooking your beautiful backyard space with tall PRIVACY HEDGES. This home is located in the community of Oakmont in Gainesville, FL. Oakmont features lush landscaping, endless green spaces, and state-of-the-art amenities. This includes a clubhouse, fitness center, massive zero-entry pool with lap lanes and shallow splash area, tennis courts, basketball court, playground, amphitheater, and a 45-acre protected habitat conservation. Within the community, miles of walking paths are ready for your enjoyment! Situated in a unique location on over 550 acres, Oakmont is close to the countryside, I-75, University of Florida, shopping centers, hospitals and restaurants! Come and see for yourself everything that this INCREDIBLE community has to offer!
Location
State FL
County Alachua
Community Oakmont Ph 2 Pb 32 Pg 30
Zoning RESI
Rooms
Other Rooms Bonus Room, Family Room, Formal Dining Room Separate
Interior
Interior Features Built-in Features, Ceiling Fans(s), Eat-in Kitchen, High Ceilings, Kitchen/Family Room Combo, Open Floorplan, Primary Bedroom Main Floor, Split Bedroom, Tray Ceiling(s), Walk-In Closet(s)
Heating Central
Cooling Central Air
Flooring Carpet, Tile
Fireplaces Type Gas, Outside
Fireplace true
Appliance Built-In Oven, Cooktop, Dishwasher, Disposal, Dryer, Microwave, Refrigerator, Washer
Laundry Electric Dryer Hookup, Inside, Laundry Room, Washer Hookup
Exterior
Exterior Feature Irrigation System, Rain Gutters, Sidewalk, Sliding Doors
Garage Spaces 2.0
Community Features Clubhouse, Fitness Center, Park, Playground, Pool, Sidewalks, Tennis Courts
Utilities Available Cable Connected, Electricity Connected, Sewer Connected, Water Connected
Amenities Available Basketball Court, Clubhouse, Fitness Center, Maintenance, Park, Playground, Pool, Recreation Facilities, Tennis Court(s), Trail(s)
Waterfront false
View Trees/Woods
Roof Type Shingle
Porch Covered, Front Porch, Patio, Rear Porch
Attached Garage true
Garage true
Private Pool No
Building
Lot Description Sidewalk, Paved
Story 2
Entry Level Two
Foundation Slab
Lot Size Range 0 to less than 1/4
Sewer Public Sewer
Water Public
Architectural Style Contemporary
Structure Type Concrete,HardiPlank Type,Wood Siding
New Construction false
Others
Pets Allowed Yes
HOA Fee Include Maintenance Grounds
Senior Community No
Ownership Fee Simple
Monthly Total Fees $8
Acceptable Financing Cash, Conventional, FHA, VA Loan
Membership Fee Required Required
Listing Terms Cash, Conventional, FHA, VA Loan
Num of Pet 2
Special Listing Condition None


631 S Orlando Ave, Suite 200, Park, Florida, 32789, United States






