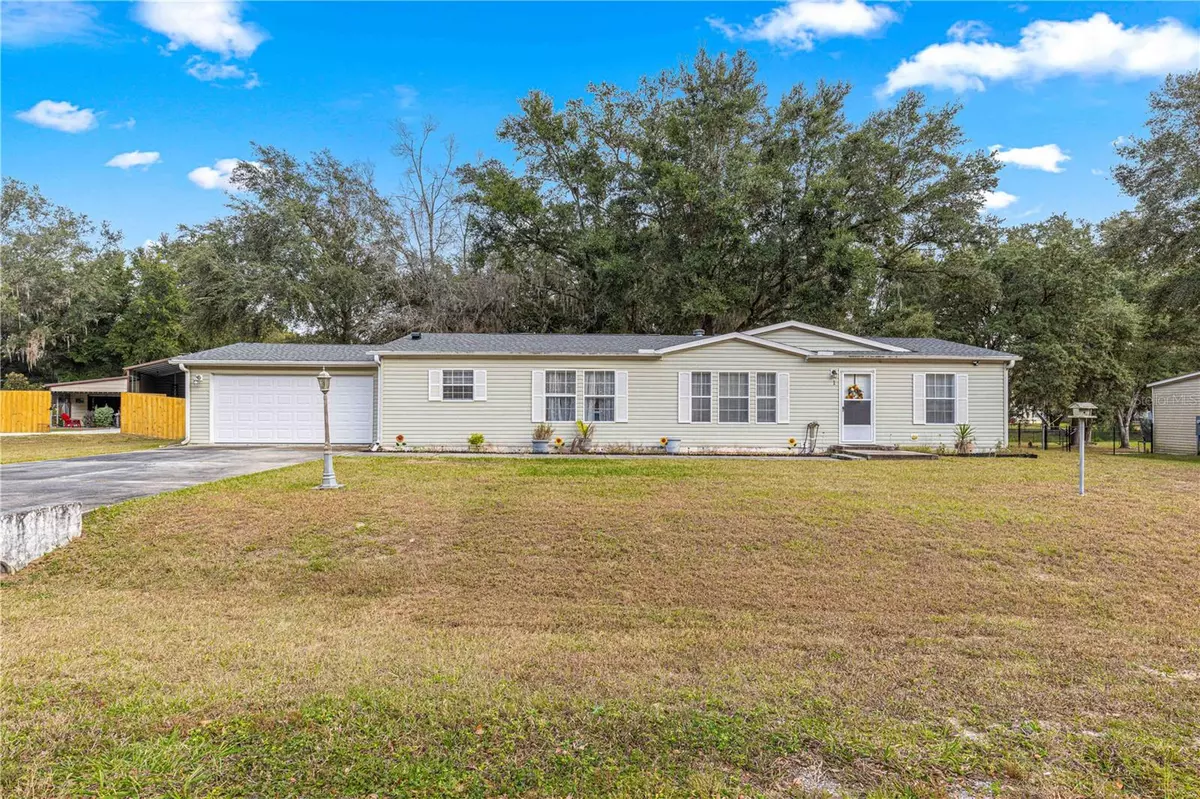
3 Beds
2 Baths
1,620 SqFt
3 Beds
2 Baths
1,620 SqFt
Key Details
Property Type Single Family Home
Sub Type Single Family Residence
Listing Status Active
Purchase Type For Sale
Square Footage 1,620 sqft
Price per Sqft $148
Subdivision Lexington Estate
MLS Listing ID OM690088
Bedrooms 3
Full Baths 2
HOA Fees $200/ann
HOA Y/N Yes
Originating Board Stellar MLS
Year Built 2007
Annual Tax Amount $461
Lot Size 0.500 Acres
Acres 0.5
Lot Dimensions 117x186
Property Description
Inside, you’ll find an inviting open-concept layout, designed to create a bright and spacious atmosphere that’s ideal for hosting family and friends. All most all furniture can be yours as well but not included in asking price. Cozy up by the fireplace on cooler evenings, and enjoy the peace of mind that comes with a new roof (2022) and updates to both appliances and flooring in the past five years. Crown molding throughout adds a touch of elegance, complementing the home’s impeccable maintenance.
The kitchen is both functional and stylish, featuring a handy island for meal prep and plenty of room to gather. Step outside to enjoy the custom-built screened porch, where you can soak in the beauty of your backyard oasis—perfect for coffee mornings or quiet evenings under the stars.
Conveniently located just 8 minutes from a Super Walmart on East 40, less than 20 minutes from downtown Ocala, and only minutes away from the Ocala National Forest and Silver Springs State Park, this home places you near incredible outdoor activities like hiking, hunting, fishing, and more. With proximity to shopping and dining, you’ll enjoy the best of country living and modern convenience. No Flood Zone! Minimal HOA!
This is more than just a house—it’s your dream home. Schedule your private tour today and start living the life you’ve been waiting for!
Location
State FL
County Marion
Community Lexington Estate
Zoning PMH
Interior
Interior Features Ceiling Fans(s), Crown Molding, Open Floorplan, Primary Bedroom Main Floor, Thermostat
Heating Central, Electric
Cooling Central Air
Flooring Luxury Vinyl
Fireplaces Type Living Room, Masonry
Fireplace true
Appliance Convection Oven, Dishwasher, Dryer, Electric Water Heater, Microwave, Range, Refrigerator, Washer
Laundry Electric Dryer Hookup, Laundry Room, Washer Hookup
Exterior
Exterior Feature Other
Garage Driveway, Garage Door Opener, Ground Level
Garage Spaces 2.0
Utilities Available BB/HS Internet Available, Electricity Available, Electricity Connected, Fiber Optics, Phone Available, Public, Water Connected
Waterfront false
View Trees/Woods
Roof Type Shingle
Attached Garage true
Garage true
Private Pool No
Building
Lot Description Cleared
Story 1
Entry Level One
Foundation Slab
Lot Size Range 1/2 to less than 1
Sewer Public Sewer
Water Public
Structure Type Vinyl Siding
New Construction false
Schools
Elementary Schools Ward-Highlands Elem. School
Middle Schools Fort King Middle School
High Schools Vanguard High School
Others
Pets Allowed Breed Restrictions
Senior Community No
Ownership Fee Simple
Monthly Total Fees $16
Acceptable Financing Cash, Conventional, FHA, USDA Loan, VA Loan
Membership Fee Required Required
Listing Terms Cash, Conventional, FHA, USDA Loan, VA Loan
Special Listing Condition None


631 S Orlando Ave, Suite 200, Park, Florida, 32789, United States






