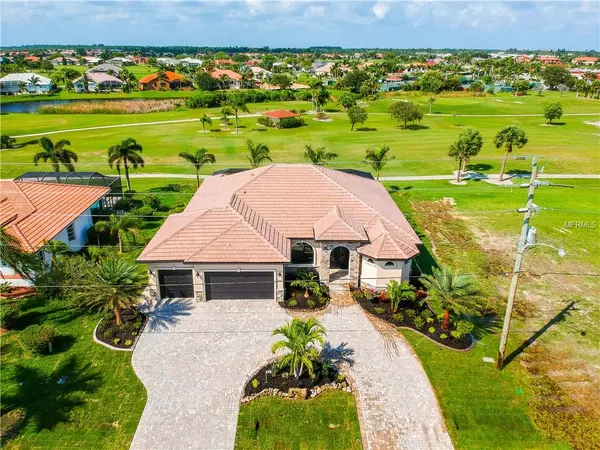$640,000
$659,900
3.0%For more information regarding the value of a property, please contact us for a free consultation.
3 Beds
3 Baths
2,317 SqFt
SOLD DATE : 05/25/2019
Key Details
Sold Price $640,000
Property Type Single Family Home
Sub Type Single Family Residence
Listing Status Sold
Purchase Type For Sale
Square Footage 2,317 sqft
Price per Sqft $276
Subdivision Punta Gorda Isles Sec 15
MLS Listing ID C7402242
Sold Date 05/25/19
Bedrooms 3
Full Baths 3
Construction Status No Contingency
HOA Y/N No
Year Built 2018
Annual Tax Amount $1,119
Lot Size 10,890 Sqft
Acres 0.25
Property Description
Just completed: A 2018 custom SMART pool home, 3 bedroom 3 bathroom with den, with 2,317 sq. ft under air. 3 car garage and paver carriage driveway with room for 6+ cars. Features include: solid wood Kitchen, dark stainless appliances, level 5 granite counter-tops, porcelain tiled floors throughout, coiffured & trays ceilings, custom made wood crown molding throughout, led feature lighting; PGT Impact windows for a lock go storm protection rated to 160 MPH; Nautilus Pool with beach ledge, waterfall, fountain and Jacuzzi; integrated outdoor kitchen, cypress hardwood ceilings to lanai. Every feature that you expect to see in a new home can be found here! The attention to detail in this elegant crafted property is spectacular. This home is available for immediate occupation or, if you are planning ahead this home can be purchased subject to a leaseback (Call us for terms).
Location
State FL
County Charlotte
Community Punta Gorda Isles Sec 15
Zoning GS-3.5
Rooms
Other Rooms Breakfast Room Separate, Den/Library/Office, Great Room, Inside Utility
Interior
Interior Features Ceiling Fans(s), Coffered Ceiling(s), High Ceilings, Kitchen/Family Room Combo, Open Floorplan, Solid Surface Counters, Split Bedroom, Stone Counters, Thermostat, Tray Ceiling(s), Walk-In Closet(s), Wet Bar
Heating Central, Electric
Cooling Central Air, Zoned
Flooring Tile
Furnishings Unfurnished
Fireplace false
Appliance Bar Fridge, Built-In Oven, Convection Oven, Dishwasher, Disposal, Electric Water Heater, Exhaust Fan, Freezer, Ice Maker, Microwave, Range Hood, Refrigerator, Wine Refrigerator
Exterior
Exterior Feature French Doors, Irrigation System, Lighting, Outdoor Grill, Outdoor Kitchen, Outdoor Shower, Rain Gutters, Sidewalk, Sliding Doors
Garage Circular Driveway
Garage Spaces 3.0
Pool Gunite, Heated, In Ground, Lighting, Outside Bath Access, Pool Alarm, Pool Sweep, Screen Enclosure
Utilities Available Cable Available, Electricity Connected, Public, Sewer Connected
Waterfront false
Roof Type Tile
Attached Garage true
Garage true
Private Pool Yes
Building
Foundation Slab
Lot Size Range Up to 10,889 Sq. Ft.
Sewer Public Sewer
Water Public
Structure Type Block,Stone,Stucco
New Construction true
Construction Status No Contingency
Schools
Elementary Schools Sallie Jones Elementary
Middle Schools Punta Gorda Middle
High Schools Charlotte High
Others
Senior Community No
Ownership Fee Simple
Special Listing Condition None
Read Less Info
Want to know what your home might be worth? Contact us for a FREE valuation!

Our team is ready to help you sell your home for the highest possible price ASAP

© 2024 My Florida Regional MLS DBA Stellar MLS. All Rights Reserved.
Bought with RE/MAX HARBOR REALTY

631 S Orlando Ave, Suite 200, Park, Florida, 32789, United States






