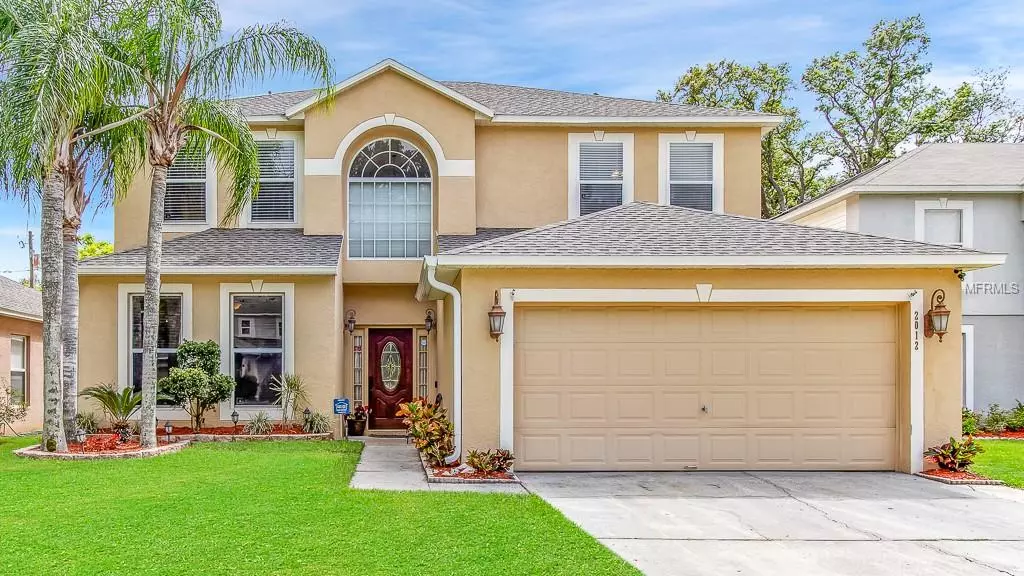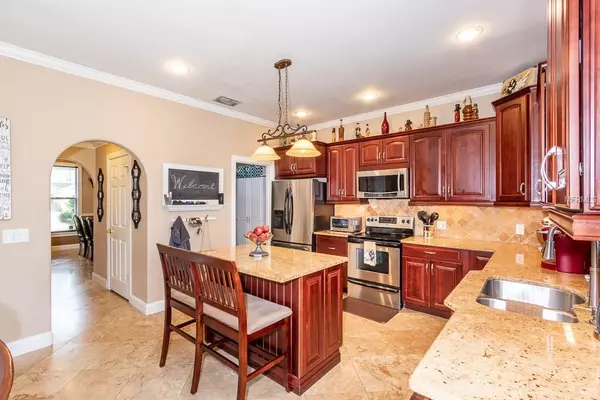$313,000
$310,000
1.0%For more information regarding the value of a property, please contact us for a free consultation.
4 Beds
3 Baths
2,317 SqFt
SOLD DATE : 06/07/2019
Key Details
Sold Price $313,000
Property Type Single Family Home
Sub Type Single Family Residence
Listing Status Sold
Purchase Type For Sale
Square Footage 2,317 sqft
Price per Sqft $135
Subdivision Wekiva Reserve
MLS Listing ID O5774801
Sold Date 06/07/19
Bedrooms 4
Full Baths 2
Half Baths 1
Construction Status Financing
HOA Fees $18/ann
HOA Y/N Yes
Year Built 1999
Annual Tax Amount $2,514
Lot Size 5,662 Sqft
Acres 0.13
Property Description
Price Reduction! Welcome to Wekiva Reserve. This beautiful 2-story home doesn't hold back when it comes to luxuries. As you drive up to the home you will notice it's well manicured landscaping giving it a stand out exterior look in the neighborhood. A brand new ROOF in 2018 which is 1 less thing to worry about! As you venture inside you will immediately appreciate the high ceilings and attention to detail. A combination of tile and laminate floors give this home a very inviting touch. The kitchen boasts some great upgrades with granite counter tops and tall 42' wood cabinets providing plenty of room for storing your kitchen items. Stainless steel appliances throughout the kitchen. Separate formal dining room for when you want to entertain or enjoy dinner as a group. After winding up the lovely stairs you will come in to a well laid out master bedroom. In the Master Bathroom you can enjoy the spa after a long day. The remaining rooms all have ample room for whatever your design will be. The highpoint of this home though has to be the backyard! A fantastic screened in pool that is surrounded by pavers on either side. On the left a special outdoor entertaining area with room for a firepit. This is the outdoor Oasis you have been looking for. Don't forget to view the 3D tour to get a good feel of this homes layout. Won't last long so make sure you book a time to come check out this hidden gem!
Location
State FL
County Orange
Community Wekiva Reserve
Zoning R-1
Rooms
Other Rooms Family Room, Formal Dining Room Separate, Formal Living Room Separate, Inside Utility
Interior
Interior Features Cathedral Ceiling(s), Eat-in Kitchen, High Ceilings, Kitchen/Family Room Combo, Solid Surface Counters, Solid Wood Cabinets, Vaulted Ceiling(s), Walk-In Closet(s)
Heating Central, Electric
Cooling Central Air
Flooring Ceramic Tile, Laminate
Fireplace false
Appliance Built-In Oven, Cooktop, Dishwasher, Disposal, Microwave, Range, Refrigerator
Laundry Inside, In Kitchen
Exterior
Exterior Feature Sliding Doors
Garage Spaces 2.0
Pool Auto Cleaner, Gunite, In Ground, Screen Enclosure
Community Features Deed Restrictions
Utilities Available BB/HS Internet Available, Cable Available, Cable Connected, Electricity Connected, Public, Sewer Connected
View Pool
Roof Type Shingle
Porch Covered, Porch, Rear Porch, Screened
Attached Garage true
Garage true
Private Pool Yes
Building
Lot Description City Limits, Sidewalk, Paved
Story 2
Entry Level Two
Foundation Slab
Lot Size Range Up to 10,889 Sq. Ft.
Sewer Public Sewer
Water Public
Architectural Style Florida
Structure Type Block,Stucco
New Construction false
Construction Status Financing
Schools
Elementary Schools Clay Springs Elem
Middle Schools Piedmont Lakes Middle
High Schools Wekiva High
Others
Pets Allowed No
Senior Community No
Ownership Fee Simple
Monthly Total Fees $18
Acceptable Financing Cash, Conventional, FHA, VA Loan
Membership Fee Required Required
Listing Terms Cash, Conventional, FHA, VA Loan
Special Listing Condition None
Read Less Info
Want to know what your home might be worth? Contact us for a FREE valuation!

Our team is ready to help you sell your home for the highest possible price ASAP

© 2024 My Florida Regional MLS DBA Stellar MLS. All Rights Reserved.
Bought with WATSON REALTY CORP., REALTORS

631 S Orlando Ave, Suite 200, Park, Florida, 32789, United States






