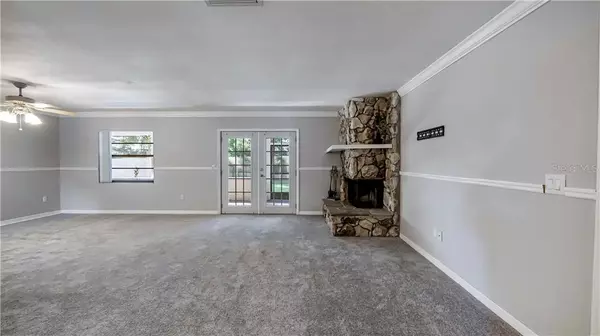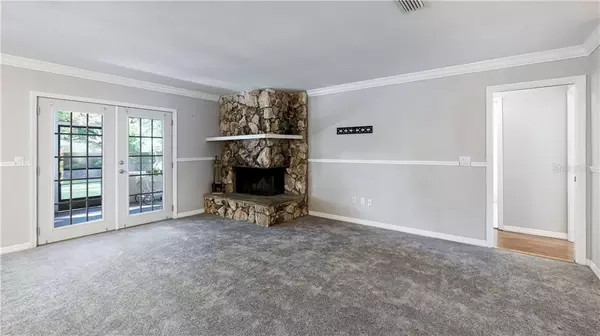$239,000
$249,900
4.4%For more information regarding the value of a property, please contact us for a free consultation.
3 Beds
2 Baths
1,510 SqFt
SOLD DATE : 10/28/2019
Key Details
Sold Price $239,000
Property Type Single Family Home
Sub Type Single Family Residence
Listing Status Sold
Purchase Type For Sale
Square Footage 1,510 sqft
Price per Sqft $158
Subdivision Wekiva
MLS Listing ID O5816917
Sold Date 10/28/19
Bedrooms 3
Full Baths 2
Construction Status Inspections
HOA Fees $19/ann
HOA Y/N Yes
Year Built 1980
Annual Tax Amount $2,224
Lot Size 9,583 Sqft
Acres 0.22
Property Description
Welcome Home! Move in Ready, Spacious, Updated, Cute are just a few of the thoughts I expect to run thru your mind as you take a tour of this 3-bedroom 2 bath home. Kitchen features include stone counter tops, stainless steel appliance that stay with the home, dinette area in kitchen, an abundance of counter tops and cabinets. Throughout the rest of the home you will notice the split bedroom plan, wood burning fireplace, new carpet, French doors leading to the spacious screened in back porch that almost covers the width of the house overlooking the privacy fenced in back yard. The back yard comes with its own wall and pull up bar designed for obstacle training. Conveniently located to shopping, restaurants, major road ways, trails, Wekiva Springs & much more. Please call to schedule your private tour before it is too late, you will not be disappointed.
Location
State FL
County Orange
Community Wekiva
Zoning R-1A
Interior
Interior Features Ceiling Fans(s), Crown Molding, Eat-in Kitchen, Living Room/Dining Room Combo, Split Bedroom, Walk-In Closet(s)
Heating Central
Cooling Central Air
Flooring Carpet, Ceramic Tile, Laminate, Marble
Fireplaces Type Family Room, Wood Burning
Fireplace true
Appliance Dishwasher, Disposal, Range, Range Hood, Refrigerator
Laundry In Garage
Exterior
Exterior Feature Fence, French Doors, Irrigation System
Parking Features Driveway
Garage Spaces 2.0
Community Features Deed Restrictions, Sidewalks
Utilities Available Cable Available, Public, Sewer Connected
Roof Type Shingle
Porch Covered, Enclosed, Rear Porch
Attached Garage true
Garage true
Private Pool No
Building
Lot Description In County, Level, Sidewalk, Paved
Entry Level One
Foundation Slab
Lot Size Range Up to 10,889 Sq. Ft.
Sewer Public Sewer
Water Public
Structure Type Block,Stucco
New Construction false
Construction Status Inspections
Others
Pets Allowed Yes
Senior Community No
Ownership Fee Simple
Monthly Total Fees $19
Acceptable Financing Cash, Conventional, FHA, VA Loan
Membership Fee Required Required
Listing Terms Cash, Conventional, FHA, VA Loan
Special Listing Condition None
Read Less Info
Want to know what your home might be worth? Contact us for a FREE valuation!

Our team is ready to help you sell your home for the highest possible price ASAP

© 2024 My Florida Regional MLS DBA Stellar MLS. All Rights Reserved.
Bought with FIRST ADVANTAGE MANAGEMENT LLC

631 S Orlando Ave, Suite 200, Park, Florida, 32789, United States






