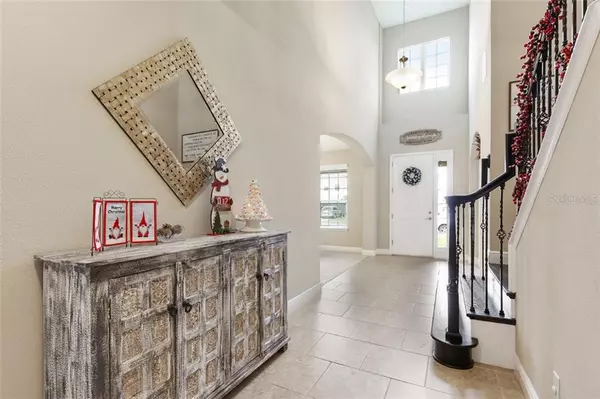$450,000
$460,000
2.2%For more information regarding the value of a property, please contact us for a free consultation.
7 Beds
5 Baths
5,095 SqFt
SOLD DATE : 03/13/2020
Key Details
Sold Price $450,000
Property Type Single Family Home
Sub Type Single Family Residence
Listing Status Sold
Purchase Type For Sale
Square Footage 5,095 sqft
Price per Sqft $88
Subdivision Lester Rdg
MLS Listing ID O5833346
Sold Date 03/13/20
Bedrooms 7
Full Baths 5
Construction Status Appraisal
HOA Fees $31
HOA Y/N Yes
Year Built 2016
Annual Tax Amount $6,275
Lot Size 9,147 Sqft
Acres 0.21
Property Description
LOCATION! LOCATION! LOCATION! Gorgeous custom-built energy efficient 7 bed/5 bath pool with extensive builder upgrades! Double Master Suites! Split bedrooms!LIGHT & BRIGHT! First floor offers an EXPANSIVE master suite leading to a private OFFICE that connects to DEN, kitchen, main living space & formal dining. Beautiful master suite has a SPACIOUS walk-in closet, dual vanities, soaking tub, SEPARATE shower and linen closet. Two toilets have been replaced with BRAND NEW comfort level heights. Second floor offers another HUGE master suite & 5 remaining bedrooms, MEDIA/THEATER room & second BONUS GAME with a wet bar. The open kitchen boasts a BRAND-NEW Refrigerator & Dishwasher, large center island, GRANITE counters,CUSTOM back splash,UPGRADED cabinets and eat-in breakfast nook. The BUTLER’S PANTRY offers a pass through to the formal dining room. The sparkling POOL & LANAI are very inviting and open to a spacious, FULLY FENCED yard! This home has been wired for security as well. This is a fabulous home and well designed for entertaining! The front yard has been FRESHLY SODDED and has great curb-appeal! This desirable community is zoned for TOP-RATED schools and is right in the heart of excellent growth and development. Just around the corner is the Northwest Recreation Complex which offers multipurpose athletic fields, walking trail, pavilion & more! Centrally located to Hwy 429, 414,408, 417 and I-4. Close to shopping, dining, Downtown, heme Parks and more! Make your appointment today! This one won’t last!
Location
State FL
County Orange
Community Lester Rdg
Zoning R-1
Rooms
Other Rooms Bonus Room, Family Room, Formal Dining Room Separate, Inside Utility, Media Room
Interior
Interior Features Cathedral Ceiling(s), Ceiling Fans(s), Eat-in Kitchen, High Ceilings, Solid Surface Counters, Split Bedroom, Walk-In Closet(s)
Heating Central
Cooling Central Air
Flooring Carpet, Ceramic Tile
Fireplace false
Appliance Dishwasher, Disposal, Electric Water Heater, Microwave, Range, Refrigerator
Exterior
Exterior Feature French Doors, Rain Gutters, Sidewalk
Parking Features Driveway, Oversized
Garage Spaces 3.0
Pool Child Safety Fence, In Ground, Screen Enclosure
Community Features Deed Restrictions, Playground, Sidewalks
Utilities Available BB/HS Internet Available, Cable Available, Public
Amenities Available Playground
Roof Type Shingle
Porch Rear Porch, Screened
Attached Garage true
Garage true
Private Pool Yes
Building
Lot Description Sidewalk, Paved
Story 2
Entry Level One
Foundation Slab
Lot Size Range Up to 10,889 Sq. Ft.
Sewer Public Sewer
Water Public
Architectural Style Contemporary
Structure Type Block,Stucco
New Construction false
Construction Status Appraisal
Schools
Elementary Schools Wolf Lake Elem
Middle Schools Wolf Lake Middle
High Schools Apopka High
Others
Pets Allowed Breed Restrictions
Senior Community No
Ownership Fee Simple
Monthly Total Fees $62
Acceptable Financing Cash, Conventional, FHA, VA Loan
Membership Fee Required Required
Listing Terms Cash, Conventional, FHA, VA Loan
Special Listing Condition None
Read Less Info
Want to know what your home might be worth? Contact us for a FREE valuation!

Our team is ready to help you sell your home for the highest possible price ASAP

© 2024 My Florida Regional MLS DBA Stellar MLS. All Rights Reserved.
Bought with CENTURY 21 CARIOTI

631 S Orlando Ave, Suite 200, Park, Florida, 32789, United States






