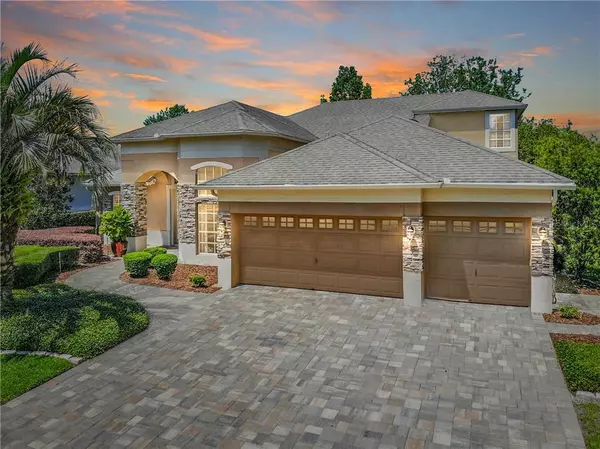$585,000
$592,900
1.3%For more information regarding the value of a property, please contact us for a free consultation.
5 Beds
4 Baths
3,352 SqFt
SOLD DATE : 08/14/2020
Key Details
Sold Price $585,000
Property Type Single Family Home
Sub Type Single Family Residence
Listing Status Sold
Purchase Type For Sale
Square Footage 3,352 sqft
Price per Sqft $174
Subdivision Lake Forest Sec 10B
MLS Listing ID T3237715
Sold Date 08/14/20
Bedrooms 5
Full Baths 4
HOA Fees $204/ann
HOA Y/N Yes
Year Built 2004
Annual Tax Amount $6,370
Lot Size 0.320 Acres
Acres 0.32
Lot Dimensions 76x193x75x184
Property Description
Move-in ready, clean, bright open floorplan with relaxing backyard garden Oasis.
Fresh interior paint, new flooring and top of the line energy efficient HVAC installed in 2016.
All eyes venture out to the lush garden beyond, with mature trees, bubbling fountains, multiple sitting areas, garden paths, pergola and landscape lighting throughout. Plenty of privacy and no rear neighbors.
Dining area complete with tray ceiling & crown molding flows into living room and Den with 12’ ceilings throughout. French doors separate the Den making it perfect for an office or potential 6th bedroom with its own closet.
The spacious family room has French door access to the large screen covered lanai and a wall of windows with a view of the garden. Breakfast area, family room and kitchen have an open floor plan design that create a spacious, informal interior with abundant natural light.
The central kitchen has plenty of storage including a large pantry closet, 42” uppers and additional cabinets in the butler’s pantry/laundry. Granite counters and custom cherry cabinets in both the kitchen and laundry. Abundant additional storage including separate cleaning, linen and under-stair closets.
The en-suite Master bedroom includes bamboo flooring, a tray ceiling, a view of the garden and direct access to the lanai. The bath offers his & her vanities with sit-down makeup area, a Jacuzzi bath, a large frameless shower enclosure and a spacious walk-in closet.
This split 5 bedroom floorplan with 4 full baths is ideal for large families or those with visiting friends & family. Ample privacy for each bedroom and a second floor in-law or teen suite which includes a bonus room, oversized closet and full bathroom. Wired for internet and surround sound upstairs and down.
Lake Forest is one of Seminole counties top communities and is known for its tree-lined streets. Enjoy the 24 hour manned gate, 10,000SF clubhouse and resort-style amenities with fitness gym, Junior Olympic sized pool, heated spa, playground, 6 lighted tennis courts, basketball court, 55 acre private lake, fishing pier, lots of activities and neighborhood clubs for all ages. Ideally situated just minutes from Seminole Town Center Mall, I-4/417 and everything Lake Mary and Central Florida have to offer. Easy access to the beaches, downtown Orlando and amusement parks.
Location
State FL
County Seminole
Community Lake Forest Sec 10B
Zoning PUD
Interior
Interior Features Ceiling Fans(s), Crown Molding, High Ceilings, Kitchen/Family Room Combo, Living Room/Dining Room Combo, Open Floorplan, Stone Counters, Thermostat, Tray Ceiling(s), Walk-In Closet(s), Window Treatments
Heating Central
Cooling Central Air
Flooring Carpet, Ceramic Tile
Fireplace false
Appliance Dishwasher, Disposal, Dryer, Electric Water Heater, Microwave, Range, Range Hood, Refrigerator, Washer
Exterior
Exterior Feature French Doors, Irrigation System, Rain Gutters, Sidewalk
Garage Garage Door Opener
Garage Spaces 3.0
Fence Vinyl
Community Features Deed Restrictions, Fishing, Fitness Center, Gated, Irrigation-Reclaimed Water, Park, Playground, Pool, Sidewalks, Tennis Courts, Water Access, Waterfront
Utilities Available BB/HS Internet Available, Cable Available, Electricity Available, Electricity Connected, Fiber Optics, Fire Hydrant, Phone Available, Sewer Available, Sewer Connected, Street Lights, Underground Utilities, Water Available, Water Connected
Amenities Available Basketball Court, Clubhouse, Fitness Center, Gated, Playground, Pool, Recreation Facilities, Spa/Hot Tub, Tennis Court(s)
Waterfront false
View Garden, Trees/Woods
Roof Type Shingle
Porch Covered, Front Porch, Patio, Rear Porch, Screened
Attached Garage true
Garage true
Private Pool No
Building
Lot Description Sidewalk
Story 2
Entry Level Two
Foundation Slab
Lot Size Range 1/4 Acre to 21779 Sq. Ft.
Sewer Public Sewer
Water Public
Architectural Style Florida
Structure Type Block,Stone,Stucco
New Construction false
Schools
Middle Schools Sanford Middle
High Schools Seminole High
Others
Pets Allowed Yes
HOA Fee Include 24-Hour Guard,Common Area Taxes,Pool,Management,Recreational Facilities
Senior Community No
Ownership Fee Simple
Monthly Total Fees $204
Membership Fee Required Required
Special Listing Condition None
Read Less Info
Want to know what your home might be worth? Contact us for a FREE valuation!

Our team is ready to help you sell your home for the highest possible price ASAP

© 2024 My Florida Regional MLS DBA Stellar MLS. All Rights Reserved.
Bought with HOLIDAY BUILDERS OF THE GULF C

631 S Orlando Ave, Suite 200, Park, Florida, 32789, United States






