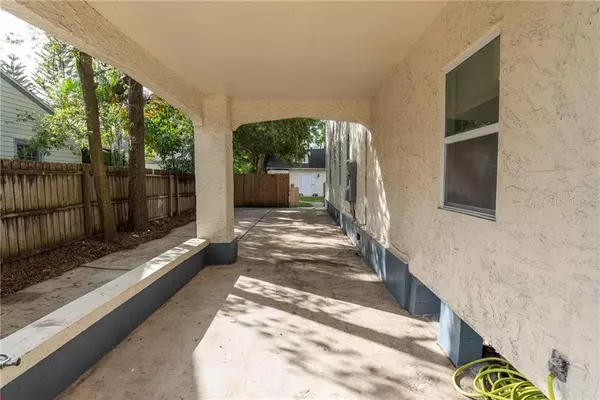$515,000
$549,999
6.4%For more information regarding the value of a property, please contact us for a free consultation.
4 Beds
4 Baths
3,339 SqFt
SOLD DATE : 04/27/2021
Key Details
Sold Price $515,000
Property Type Single Family Home
Sub Type Single Family Residence
Listing Status Sold
Purchase Type For Sale
Square Footage 3,339 sqft
Price per Sqft $154
Subdivision Overstreet Oak Hill Sub
MLS Listing ID O5901266
Sold Date 04/27/21
Bedrooms 4
Full Baths 4
Construction Status No Contingency
HOA Y/N No
Year Built 1925
Annual Tax Amount $6,130
Lot Size 8,276 Sqft
Acres 0.19
Property Description
This property is the definition of versatility currently zoned for store, office, or residential with a beautiful detached mother in law suite / office / additional retail store included in the same parcel. This explosive 2 for 1 package is currently preforming as a residential home with tons of upgrades, open floor plan, updated roof / HVAC and Gorgeous eat in kitchen with a huge island. Just minutes from Downtown Orlando and the iconic mills district and tons of Gorgeous restaurants. Just a short drive from Orlando International Airport as well as Disney. This property screams Location Location Location! The home has not one but TWO huge master bedrooms (one on the first floor and one on the second) Each boasts space and an awesome master bathroom presentations. In the very large back yard which is hard to come by in downtown Orlando has a beautiful porch/ deck as well as a fire pit ready to go for this winter. The mother in law suite has a full living room dining room kitchen set up with a very nicely sized bedroom and bathroom. Attached in the same backyard is a very spacious storage shed for all your lawn needs.
Location
State FL
County Orange
Community Overstreet Oak Hill Sub
Zoning AC-1/T
Rooms
Other Rooms Attic, Bonus Room, Family Room, Great Room, Storage Rooms
Interior
Interior Features Ceiling Fans(s), Kitchen/Family Room Combo, Living Room/Dining Room Combo, Open Floorplan, Thermostat, Walk-In Closet(s)
Heating Central, Electric, Exhaust Fan
Cooling Central Air
Flooring Bamboo
Fireplace true
Appliance Built-In Oven, Convection Oven, Cooktop, Dishwasher, Disposal, Dryer, Exhaust Fan, Freezer, Ice Maker, Microwave, Range, Range Hood, Refrigerator, Washer
Laundry Inside, Laundry Room
Exterior
Exterior Feature Balcony, Fence, Sidewalk, Storage
Garage Boat, Covered, Curb Parking, Driveway, Golf Cart Parking, Guest, On Street, Oversized
Fence Wood
Utilities Available BB/HS Internet Available, Cable Available, Cable Connected, Electricity Available, Public, Street Lights, Underground Utilities, Water Available, Water Connected
Waterfront false
View City
Roof Type Shingle
Porch Deck, Patio, Porch, Rear Porch
Garage false
Private Pool No
Building
Lot Description City Limits, Oversized Lot, Sidewalk, Street Brick
Entry Level Two
Foundation Slab
Lot Size Range 0 to less than 1/4
Sewer Public Sewer
Water Public
Architectural Style Colonial, Traditional
Structure Type Stucco,Wood Frame
New Construction false
Construction Status No Contingency
Schools
Elementary Schools Hillcrest Elem
Middle Schools College Park Middle
High Schools Edgewater High
Others
Pets Allowed Yes
Senior Community No
Ownership Fee Simple
Acceptable Financing Cash, Conventional, VA Loan
Listing Terms Cash, Conventional, VA Loan
Special Listing Condition None
Read Less Info
Want to know what your home might be worth? Contact us for a FREE valuation!

Our team is ready to help you sell your home for the highest possible price ASAP

© 2024 My Florida Regional MLS DBA Stellar MLS. All Rights Reserved.
Bought with PREFERRED REAL ESTATE BROKERS

631 S Orlando Ave, Suite 200, Park, Florida, 32789, United States






