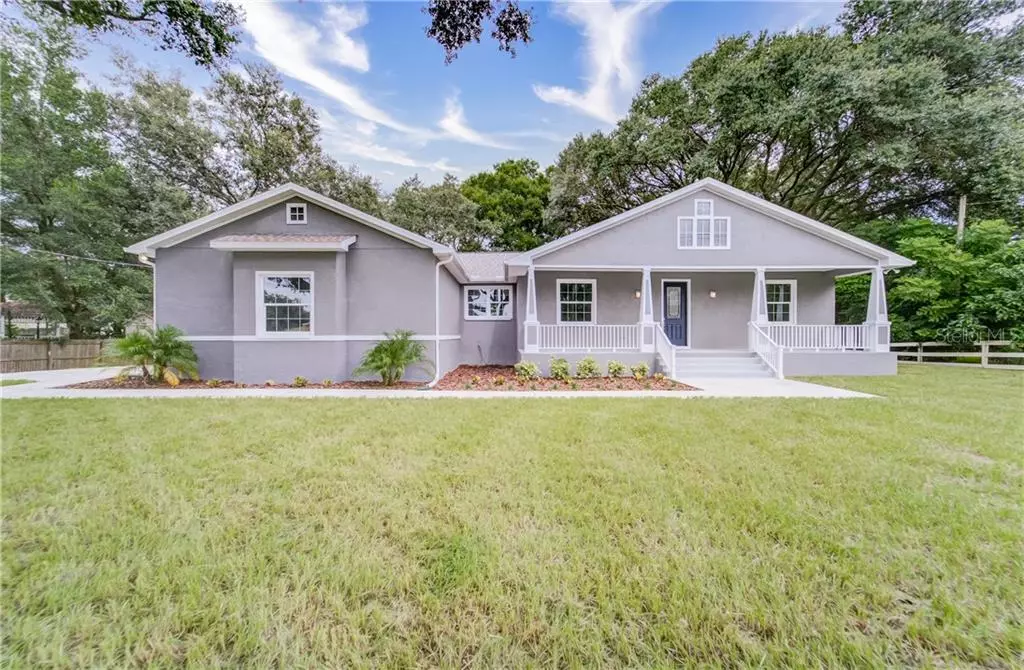$515,000
$535,000
3.7%For more information regarding the value of a property, please contact us for a free consultation.
4 Beds
3 Baths
2,393 SqFt
SOLD DATE : 05/07/2021
Key Details
Sold Price $515,000
Property Type Single Family Home
Sub Type Single Family Residence
Listing Status Sold
Purchase Type For Sale
Square Footage 2,393 sqft
Price per Sqft $215
Subdivision Unplatted
MLS Listing ID T3260852
Sold Date 05/07/21
Bedrooms 4
Full Baths 2
Half Baths 1
Construction Status Financing,Inspections
HOA Y/N No
Year Built 2020
Annual Tax Amount $6,418
Lot Size 0.560 Acres
Acres 0.56
Lot Dimensions 130x150
Property Description
DO LET IT SLIP AWAY THIS TIME, BACK ON THE MARKET WITH A DRASTIC PRICE REDUCTION!!!
CUSTOM BUILT 4 Bedroom, 2.5 Baths Home in the Heart of Brandon. This home has NO CDD's, NO HOA's and nestled on more
than 1/2 acre. Grab your rocking chair(s) and relax on the front porch to watch the evening sunsets. With Luxury Planked Flooring in the
main living areas to the prestige herringbone tile in all wet areas, and granite countertops throughout you won’t want to leave. The
kitchen boasts cooktop stove, built in oven and microwave, and walk in pantry. Off the entry you’ll have an oversized den with its
very own closet or convert it to a private office. Master bathroom provides a large garden tub with separate frameless glass shower,
his and hers sinks and dressing rooms!! Cozy up in the great room by the wood burning fire during those winter nights. With plenty of back
yard space this lot has room for it all. This home has all the “must see’s” to offer and can’t pass it up.
Location
State FL
County Hillsborough
Community Unplatted
Zoning RSC-6
Rooms
Other Rooms Attic, Den/Library/Office, Formal Dining Room Separate, Inside Utility
Interior
Interior Features Split Bedroom, Stone Counters, Thermostat, Tray Ceiling(s), Walk-In Closet(s)
Heating Central
Cooling Central Air
Flooring Tile, Vinyl
Fireplaces Type Family Room
Fireplace true
Appliance Built-In Oven, Cooktop, Dishwasher, Microwave, Range Hood
Laundry Inside, Laundry Room
Exterior
Exterior Feature Sidewalk
Garage Driveway, Garage Faces Side, Oversized
Garage Spaces 2.0
Community Features None
Utilities Available Public
View Trees/Woods
Roof Type Shingle
Porch Covered, Front Porch, Porch, Rear Porch
Attached Garage true
Garage true
Private Pool No
Building
Lot Description In County, Sidewalk, Paved
Entry Level One
Foundation Slab
Lot Size Range 1/2 to less than 1
Sewer Septic Tank
Water Public
Architectural Style Craftsman
Structure Type Block,Stucco
New Construction true
Construction Status Financing,Inspections
Others
Pets Allowed Yes
Senior Community No
Ownership Fee Simple
Acceptable Financing Cash, Conventional, FHA, VA Loan
Listing Terms Cash, Conventional, FHA, VA Loan
Special Listing Condition None
Read Less Info
Want to know what your home might be worth? Contact us for a FREE valuation!

Our team is ready to help you sell your home for the highest possible price ASAP

© 2024 My Florida Regional MLS DBA Stellar MLS. All Rights Reserved.
Bought with ALIGN RIGHT REALTY RIVERVIEW

631 S Orlando Ave, Suite 200, Park, Florida, 32789, United States






