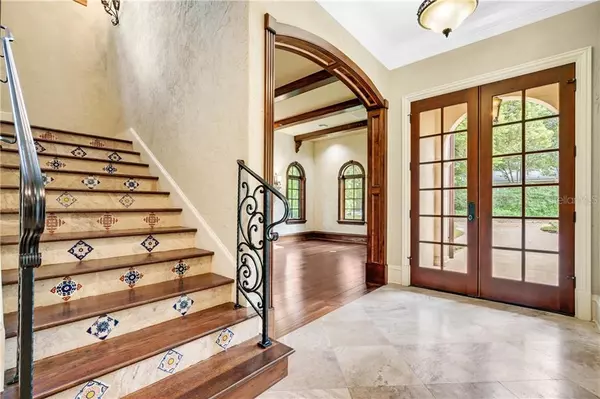$2,000,000
$1,890,000
5.8%For more information regarding the value of a property, please contact us for a free consultation.
5 Beds
7 Baths
5,020 SqFt
SOLD DATE : 10/29/2021
Key Details
Sold Price $2,000,000
Property Type Single Family Home
Sub Type Single Family Residence
Listing Status Sold
Purchase Type For Sale
Square Footage 5,020 sqft
Price per Sqft $398
Subdivision Forrest Hills
MLS Listing ID O5894468
Sold Date 10/29/21
Bedrooms 5
Full Baths 6
Half Baths 1
Construction Status Appraisal,Financing,Inspections
HOA Y/N No
Year Built 2008
Annual Tax Amount $17,440
Lot Size 0.350 Acres
Acres 0.35
Lot Dimensions 109x111x92x39x193
Property Description
Gorgeous Mediterranean home located in one of the most sought-after neighborhoods in Winter Park. This 5-bedroom, 6-and-1/2-bath home has all the amenities you are looking for. The open floor plan allows flexible spaces to be set up as your lifestyle desires. The chef's kitchen is equipped with Wolf appliances and Sub-Zero refrigeration, granite counters, custom cabinets, an eat-in area, and opens to the family room. Other features are a downstairs master retreat, office, gorgeous hardwood and tile floors, multiple sets of French doors which allow tons of natural light, a butler's pantry (with wine storage), and formal dining area. Upstairs are 4 more large bedroom suites and a bonus room with multiple balconies. The backyard has a wonderful pool/spa area and nice covered porch with a summer kitchen and fireplace. Set between Lake Chelton and Lake Sue on a beautiful brick street lined with oaks, this home is perfectly located just minutes from downtown Winter Park and downtown Orlando without having to get on I-4.
Location
State FL
County Orange
Community Forrest Hills
Zoning R-1AA
Rooms
Other Rooms Bonus Room, Family Room, Formal Dining Room Separate, Formal Living Room Separate, Inside Utility
Interior
Interior Features Ceiling Fans(s), Crown Molding, Eat-in Kitchen, High Ceilings, Kitchen/Family Room Combo, Master Bedroom Main Floor, Solid Wood Cabinets, Stone Counters, Tray Ceiling(s), Walk-In Closet(s)
Heating Central
Cooling Central Air
Flooring Brick, Carpet, Wood
Fireplaces Type Family Room, Living Room, Wood Burning
Fireplace true
Appliance Dishwasher, Disposal, Dryer, Microwave, Range, Range Hood, Refrigerator, Washer
Exterior
Exterior Feature Balcony, Fence, Irrigation System, Outdoor Kitchen
Garage Circular Driveway, Garage Faces Rear, Garage Faces Side
Garage Spaces 3.0
Pool Vinyl
Utilities Available Cable Available, Electricity Connected, Public
Roof Type Tile
Porch Covered, Deck, Patio, Porch
Attached Garage true
Garage true
Private Pool Yes
Building
Lot Description City Limits, Sidewalk, Paved
Entry Level Two
Foundation Slab
Lot Size Range 1/4 to less than 1/2
Sewer Public Sewer
Water Public
Architectural Style Spanish/Mediterranean
Structure Type Block,Stucco
New Construction false
Construction Status Appraisal,Financing,Inspections
Schools
Elementary Schools Baldwin Park Elementary
Middle Schools Glenridge Middle
High Schools Winter Park High
Others
Senior Community No
Ownership Fee Simple
Membership Fee Required None
Special Listing Condition None
Read Less Info
Want to know what your home might be worth? Contact us for a FREE valuation!

Our team is ready to help you sell your home for the highest possible price ASAP

© 2024 My Florida Regional MLS DBA Stellar MLS. All Rights Reserved.
Bought with PALMANO GROUP RE BROKERAGE LLC

631 S Orlando Ave, Suite 200, Park, Florida, 32789, United States






