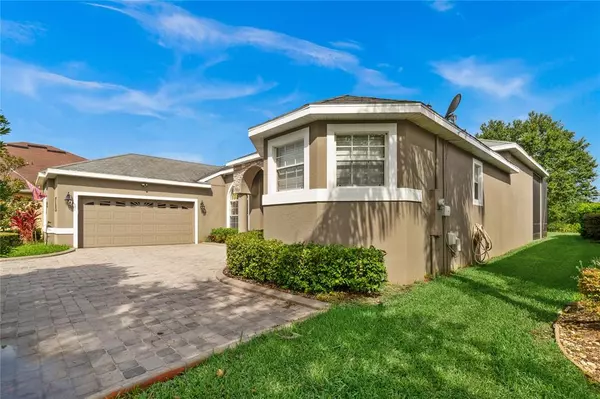$464,550
$435,000
6.8%For more information regarding the value of a property, please contact us for a free consultation.
4 Beds
3 Baths
2,798 SqFt
SOLD DATE : 08/13/2021
Key Details
Sold Price $464,550
Property Type Single Family Home
Sub Type Single Family Residence
Listing Status Sold
Purchase Type For Sale
Square Footage 2,798 sqft
Price per Sqft $166
Subdivision Cypress Lakes Pcls J & K
MLS Listing ID O5953462
Sold Date 08/13/21
Bedrooms 4
Full Baths 3
Construction Status Financing,Inspections
HOA Fees $56/qua
HOA Y/N Yes
Year Built 2008
Annual Tax Amount $409
Lot Size 10,454 Sqft
Acres 0.24
Property Description
Welcome to 2052 Hawks Landing Drive in the amenity-filled community of Cypress Lakes. This Engle Homes built Monterey floorplan is tucked away in a cul-de-sac and sits on a private WATERFRONT and WOODED lot. It encompasses almost 2,800 sq. ft. under air with 4 bedrooms, 3 bathrooms, OFFICE, soaring ceilings, crown molding, new high-end laminate floors, EXTENDED AND SCREENED IN BACK PORCH, and more. Your 2 car courtyard garage showcases the upgraded stone elevation of the home that is framed by a welcoming front porch. From the moment you enter the home, you are greeted with an open and bright space with soaring ceilings. The formal dining room is just to the left of the front door with direct access to the kitchen perfect for entertaining guests. The separate office (NOT one of the four bedrooms) has double doors for privacy and is located just to the right of the front door. The formal living room finishes off this area with views of your serene backyard. The three-way split plan features the primary bedroom encompassing the entire right side of the home with a sitting space overlooking the backyard. The expansive en-suite bathroom has dual sinks, a massive shower with two entrances, and a large soaking tub that anchors the bathroom. There is also plenty of walk-in closet space to share. On the other side of the home and separated by your kitchen and family room are your other bedrooms and bathrooms. There is a guest suite situated off the back of the home with a full bathroom that would be perfect for a mother-in-law suite. The two other secondary bedrooms are split by a full bathroom and located in their own "section" of the home. The grande kitchen offers a plethora of dark wood 42' cabinets, granite counters, a modern glass backsplash, and an eating space. The kitchen overlooks the family room with ample space and sliding glass doors that lead out to the incredible covered porch. The owners have expanded the patio allowing for additional entertaining space and have completely screened it in. Take in the sounds of nature as you enjoy your favorite beverage on the porch. There are NO REAR neighbors as you overlook a pond and conservation. There is also plenty of room to add your dream pool. The community of Cypress Lakes offers a resort-style pool, clubhouse with fitness center, tennis courts, playground and plenty of walking trails to enjoy. Make sure to put this one on your MUST SEE LIST!
Location
State FL
County Orange
Community Cypress Lakes Pcls J & K
Zoning P-D
Interior
Interior Features Cathedral Ceiling(s), Ceiling Fans(s), Eat-in Kitchen, Kitchen/Family Room Combo, Open Floorplan, Walk-In Closet(s)
Heating Central
Cooling Central Air
Flooring Carpet, Tile, Wood
Fireplace false
Appliance Dishwasher, Disposal, Microwave, Range, Refrigerator
Laundry Inside, Laundry Room
Exterior
Exterior Feature Irrigation System, Sidewalk, Sliding Doors
Garage Spaces 2.0
Community Features Deed Restrictions, Fitness Center, Park, Playground, Pool, Sidewalks, Tennis Courts
Utilities Available Cable Available, Cable Connected
Amenities Available Dock, Fitness Center, Park, Playground, Pool, Tennis Court(s)
Waterfront true
Waterfront Description Pond
View Y/N 1
View Trees/Woods, Water
Roof Type Shingle
Porch Covered, Rear Porch, Screened
Attached Garage true
Garage true
Private Pool No
Building
Lot Description Cul-De-Sac, Sidewalk, Paved
Story 1
Entry Level One
Foundation Slab
Lot Size Range 0 to less than 1/4
Sewer Public Sewer
Water Public
Structure Type Block
New Construction false
Construction Status Financing,Inspections
Others
Pets Allowed Yes
HOA Fee Include Pool,Pool,Recreational Facilities
Senior Community No
Ownership Fee Simple
Monthly Total Fees $56
Acceptable Financing Cash, Conventional, FHA, VA Loan
Membership Fee Required Required
Listing Terms Cash, Conventional, FHA, VA Loan
Special Listing Condition None
Read Less Info
Want to know what your home might be worth? Contact us for a FREE valuation!

Our team is ready to help you sell your home for the highest possible price ASAP

© 2024 My Florida Regional MLS DBA Stellar MLS. All Rights Reserved.
Bought with CHARLES RUTENBERG REALTY ORLANDO

631 S Orlando Ave, Suite 200, Park, Florida, 32789, United States






