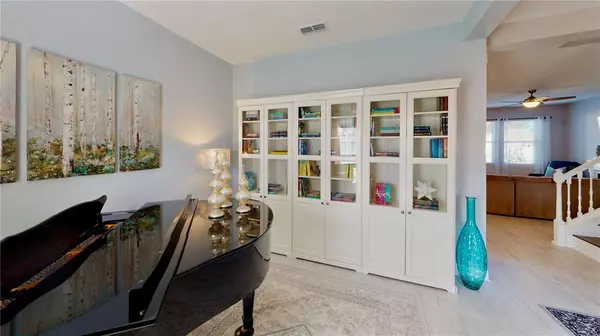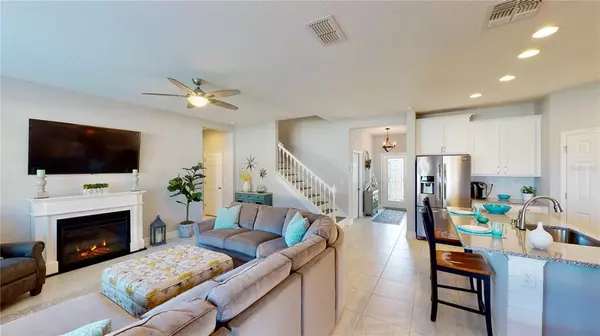$490,000
$525,000
6.7%For more information regarding the value of a property, please contact us for a free consultation.
5 Beds
3 Baths
2,937 SqFt
SOLD DATE : 03/08/2022
Key Details
Sold Price $490,000
Property Type Single Family Home
Sub Type Single Family Residence
Listing Status Sold
Purchase Type For Sale
Square Footage 2,937 sqft
Price per Sqft $166
Subdivision Oak Rdg Ph 2
MLS Listing ID O5997498
Sold Date 03/08/22
Bedrooms 5
Full Baths 3
Construction Status Appraisal,Financing,Inspections
HOA Fees $127/qua
HOA Y/N Yes
Originating Board Stellar MLS
Year Built 2017
Annual Tax Amount $3,265
Lot Size 0.370 Acres
Acres 0.37
Lot Dimensions 120x135
Property Description
**View this home 24-hours a day with our 3D virtual tours** Leave behind the stress of searching/constant bidding for a house, and appreciate what's in store for you inside this immaculate upgraded home with a massive fenced back yard, all on over a 1/3 acre. Welcome Home to the Gated community of Oak Ridge! Photos tell the whole story - Upgraded with 5 Bedrooms, 3 Full Baths & 4-car tandem garage; Built by CalAtlantic with a well-designed floor plan, and dual HVAC for Energy Efficiency. This home shows better than the model, and its decor belongs in a magazine. A wide driveway with plenty of parking, a side entry garage, and a long front walkway leads to an upgraded recessed front door. Inside, natural, cheerful light brightens the foyer with linear accents, higher ceilings, and tile floors in all gathering areas.
As an open plan, the design offers everyone a comfortable living space. The music room (living room) is spacious enough for a Baby Grand, with custom lighting, and is adjacent to the kitchen, dining room & family room with access to the upgraded screened patio. The kitchen, known as the heart of the home, is centrally located, featuring upgraded stone counters, 42" cabinets with crown moldings, White Marble Hexagon Mosaic tile backsplash, and all appliances. An island with California countertops creates ample entertainment space, perfect for the home chef. Multiple double-pane windows and the glass slider to the screened patio extend along the side of the home in the family room for natural light. In the evening, modern lighting, recessed lighting in the kitchen & ceiling fan lighting are the perfect combination for a relaxing night. Off the family room is the 2nd bedroom/Office & a full-size bath with upgraded vanity & listello tiles in the shower. Upstairs, the centrally located Bonus room, Primary suite, and four other bedrooms allow everyone to have space to themselves. The bonus room is beautiful & prominent with an extra window, plus the adjacent laundry room with added cabinets, window & sink makes folding laundry fun! Down the hall is the Primary suite with a pretty awesome upgraded bath & large walk-in closet. The bath features a corner walk-in shower, stone counters, dual square recessed sinks, upgraded listello tile, and a big window looking out onto the backyard. The other three bedrooms on the second floor are of great size. One of them is the home to a custom life-size dollhouse area. It's pretty impressive. The 3rd full bath offers a tub, oversized vanity with recessed square sink, and upgraded tile. The screened patio looks upon a large backyard with mature landscaping, a fence, and plenty of room for a future pool. This home is beautiful, well-designed, offers plenty of storage space rain gutters, and is located nearby the 429 & the Brand new Publix.
Location
State FL
County Orange
Community Oak Rdg Ph 2
Zoning RSF-1A
Rooms
Other Rooms Family Room, Formal Living Room Separate, Inside Utility, Storage Rooms
Interior
Interior Features Built-in Features, Ceiling Fans(s), Eat-in Kitchen, Kitchen/Family Room Combo, Open Floorplan, Solid Wood Cabinets, Thermostat, Walk-In Closet(s)
Heating Electric, Heat Pump, Zoned
Cooling Central Air, Zoned
Flooring Ceramic Tile, Concrete, Laminate
Fireplaces Type Electric, Family Room
Furnishings Unfurnished
Fireplace true
Appliance Dishwasher, Disposal, Microwave, Range, Refrigerator
Laundry Inside, Laundry Room, Upper Level
Exterior
Exterior Feature Awning(s), Irrigation System, Sidewalk, Sliding Doors
Parking Features Driveway, Garage Faces Side, Parking Pad, Tandem
Garage Spaces 4.0
Fence Fenced, Vinyl
Community Features Deed Restrictions, Gated
Utilities Available BB/HS Internet Available, Cable Available, Electricity Connected, Phone Available, Public, Street Lights, Underground Utilities
Amenities Available Gated, Park, Playground
Roof Type Shingle
Porch Rear Porch, Screened
Attached Garage true
Garage true
Private Pool No
Building
Story 2
Entry Level Two
Foundation Slab
Lot Size Range 1/4 to less than 1/2
Sewer Public Sewer
Water Public
Architectural Style Contemporary, Craftsman, Florida, Other, Traditional
Structure Type Block, Stucco
New Construction false
Construction Status Appraisal,Financing,Inspections
Schools
Elementary Schools Zellwood Elem
Middle Schools Wolf Lake Middle
High Schools Apopka High
Others
Pets Allowed Yes
HOA Fee Include Other
Senior Community No
Ownership Fee Simple
Monthly Total Fees $127
Acceptable Financing Cash, Conventional, FHA, VA Loan
Membership Fee Required Required
Listing Terms Cash, Conventional, FHA, VA Loan
Special Listing Condition None
Read Less Info
Want to know what your home might be worth? Contact us for a FREE valuation!

Our team is ready to help you sell your home for the highest possible price ASAP

© 2024 My Florida Regional MLS DBA Stellar MLS. All Rights Reserved.
Bought with ORLANDO PROPERTY ADVISORS

631 S Orlando Ave, Suite 200, Park, Florida, 32789, United States






