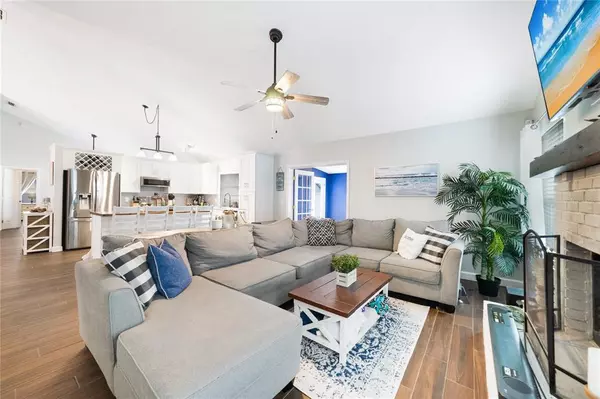$430,000
$389,900
10.3%For more information regarding the value of a property, please contact us for a free consultation.
3 Beds
2 Baths
2,025 SqFt
SOLD DATE : 03/11/2022
Key Details
Sold Price $430,000
Property Type Single Family Home
Sub Type Single Family Residence
Listing Status Sold
Purchase Type For Sale
Square Footage 2,025 sqft
Price per Sqft $212
Subdivision Chickasaw Oaks Ph 05
MLS Listing ID O6002770
Sold Date 03/11/22
Bedrooms 3
Full Baths 2
Construction Status Inspections
HOA Fees $16/ann
HOA Y/N Yes
Originating Board Stellar MLS
Year Built 1988
Annual Tax Amount $3,453
Lot Size 7,840 Sqft
Acres 0.18
Property Description
Shows like a model home. This 3/2 GEM features a very open floor plan with a large bonus room that can be an office or 4th bedroom. The well designed kitchen features Quartz countertops, solid wood white cabinets with wine rack, decorative glass tile backsplash, butcher block island and closet pantry all overlooking the cozy family room featuring a wood burning fireplace. The spacious foyer entry opens right into the stylish dining/ living room combination. The split floor plan offers a larger master bedroom boasting a walk-in closet with built-ins, master bath offering garden tub, separate walkin in shower and trendy looking vanity with cultured marble dual sinks . Upgrades include new roof 2020, newer dark wood plank style tile flooring throughout 2019, interior paint 2018, exterior paint 2020, A/C 2016, water heater 2019, new guest bath dual sink vanity. Other special features include volume ceilings, inside laundry, fenced quaint backyard, Nest thermostat, currently wired with SafeTouch, sprinkler system with wifi connectivity and app management. Located in Chickasaw Oaks which is right next to Vista Lakes community, close proximity to Orlando Intl, 528 Beachline, 417 and quick drive to UCF, Waterford Lakes and Lake Nona for food and entertainment.
Location
State FL
County Orange
Community Chickasaw Oaks Ph 05
Zoning R-1A
Rooms
Other Rooms Bonus Room, Family Room, Inside Utility
Interior
Interior Features Ceiling Fans(s), Eat-in Kitchen, High Ceilings, Kitchen/Family Room Combo, Living Room/Dining Room Combo, Open Floorplan, Solid Wood Cabinets, Split Bedroom, Stone Counters
Heating Central, Electric
Cooling Central Air
Flooring Tile
Fireplaces Type Family Room, Wood Burning
Fireplace true
Appliance Dishwasher, Disposal, Electric Water Heater, Microwave, Range
Laundry Inside
Exterior
Exterior Feature Irrigation System, Rain Gutters, Sidewalk
Garage Garage Door Opener
Garage Spaces 2.0
Fence Fenced
Utilities Available BB/HS Internet Available, Public
Waterfront false
Roof Type Shingle
Attached Garage true
Garage true
Private Pool No
Building
Lot Description Sidewalk
Story 1
Entry Level One
Foundation Slab
Lot Size Range 0 to less than 1/4
Sewer Public Sewer
Water Public
Architectural Style Ranch
Structure Type Block, Stucco
New Construction false
Construction Status Inspections
Schools
Elementary Schools Hidden Oaks Elem
Middle Schools Odyssey Middle
High Schools Colonial High
Others
Pets Allowed Yes
Senior Community No
Ownership Fee Simple
Monthly Total Fees $16
Acceptable Financing Cash, Conventional, FHA, VA Loan
Membership Fee Required Required
Listing Terms Cash, Conventional, FHA, VA Loan
Special Listing Condition None
Read Less Info
Want to know what your home might be worth? Contact us for a FREE valuation!

Our team is ready to help you sell your home for the highest possible price ASAP

© 2024 My Florida Regional MLS DBA Stellar MLS. All Rights Reserved.
Bought with EXP REALTY LLC

631 S Orlando Ave, Suite 200, Park, Florida, 32789, United States






