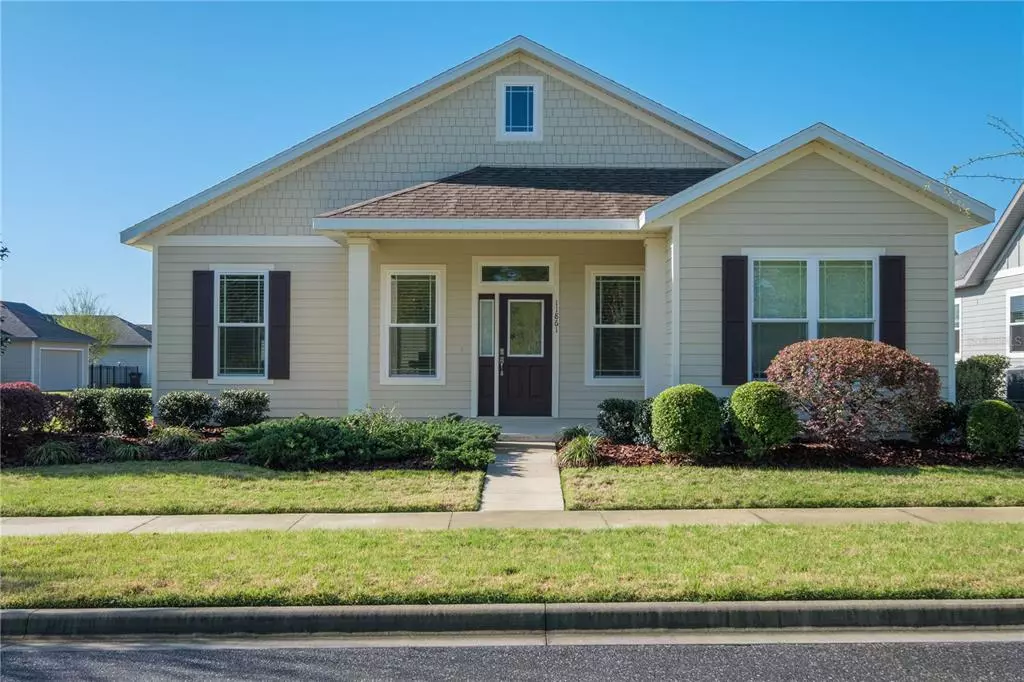$385,000
$385,000
For more information regarding the value of a property, please contact us for a free consultation.
3 Beds
2 Baths
1,520 SqFt
SOLD DATE : 05/16/2022
Key Details
Sold Price $385,000
Property Type Single Family Home
Sub Type Single Family Residence
Listing Status Sold
Purchase Type For Sale
Square Footage 1,520 sqft
Price per Sqft $253
Subdivision Oakmont
MLS Listing ID GC503513
Sold Date 05/16/22
Bedrooms 3
Full Baths 2
Construction Status Inspections
HOA Fees $7/ann
HOA Y/N Yes
Year Built 2017
Annual Tax Amount $8,644
Lot Size 8,276 Sqft
Acres 0.19
Property Description
Can’t wait to build? Come and see this beautiful Tommy Williams craftsman style home in Oakmont! This 3/2 home has been well taken care of and is move in ready. Enter into the large open living room with great space for entertaining, HIGH CEILINGS, CROWN MOLDING and PLENTY OF NATURAL LIGHT. The kitchen features GRANITE countertops, STAINLESS STEEL appliances, GAS RANGE, FARMHOUSE SINK and a LARGE ISLAND with BREAKFAST BAR! The SPACIOUS MASTER SUITE is located at the back of the house and offers HIGH CEILINGS, ceiling fan, CROWN MOLDING and a WALK-IN CLOSET. The master bath has a large DOUBLE SINK VANITY, LINEN CLOSET, and a step-in shower with a niche and seat. This home also has a LARGE UTILITY ROOM including a front load WASHER and DRYER, UTILITY TUB and an ABUNDANCE of STORAGE SPACE with SHELVING. Enjoy sitting outdoors on your front porch or in the SCREENED PATIO on the back of the house. This energy efficient home offers a tankless water heater, solar panels, is on Clay electric and has irrigation in both the front and back yards! Oakmont offers incredible resort style amenities including a clubhouse, large pool with beach entry, playground, fitness center, basketball, tennis courts, fitness center and more! Call to schedule an appointment today!
Location
State FL
County Alachua
Community Oakmont
Zoning RESI
Rooms
Other Rooms Family Room
Interior
Interior Features Ceiling Fans(s), Crown Molding, Eat-in Kitchen, High Ceilings, Open Floorplan, Solid Surface Counters, Tray Ceiling(s), Walk-In Closet(s), Window Treatments
Heating Central, Electric
Cooling Central Air
Flooring Carpet, Ceramic Tile
Fireplace false
Appliance Dishwasher, Disposal, Dryer, Gas Water Heater, Microwave, Range, Refrigerator, Tankless Water Heater, Washer
Laundry Laundry Room
Exterior
Exterior Feature Irrigation System, Sidewalk
Garage Garage Door Opener
Garage Spaces 2.0
Utilities Available Cable Available, Electricity Connected, Natural Gas Connected, Sewer Connected, Solar, Water Connected
Amenities Available Basketball Court, Clubhouse, Fitness Center, Playground, Pool, Tennis Court(s)
Waterfront false
Roof Type Shingle
Porch Covered, Front Porch, Patio, Screened
Attached Garage false
Garage true
Private Pool No
Building
Lot Description Corner Lot, Sidewalk
Entry Level One
Foundation Slab
Lot Size Range 0 to less than 1/4
Sewer Public Sewer
Water Public
Architectural Style Craftsman
Structure Type Cement Siding, Concrete, Wood Frame
New Construction false
Construction Status Inspections
Others
Pets Allowed Yes
HOA Fee Include Pool
Senior Community No
Ownership Fee Simple
Monthly Total Fees $7
Acceptable Financing Cash, Conventional, FHA, VA Loan
Membership Fee Required Required
Listing Terms Cash, Conventional, FHA, VA Loan
Special Listing Condition None
Read Less Info
Want to know what your home might be worth? Contact us for a FREE valuation!

Our team is ready to help you sell your home for the highest possible price ASAP

© 2024 My Florida Regional MLS DBA Stellar MLS. All Rights Reserved.
Bought with ENGEL & VOLKERS GAINESVILLE

631 S Orlando Ave, Suite 200, Park, Florida, 32789, United States






