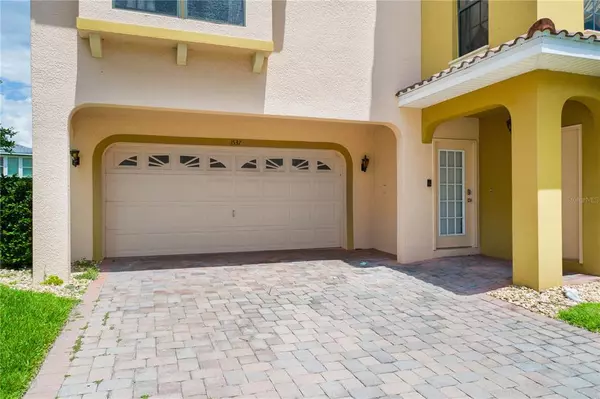$515,000
$495,000
4.0%For more information regarding the value of a property, please contact us for a free consultation.
3 Beds
3 Baths
2,599 SqFt
SOLD DATE : 05/31/2022
Key Details
Sold Price $515,000
Property Type Townhouse
Sub Type Townhouse
Listing Status Sold
Purchase Type For Sale
Square Footage 2,599 sqft
Price per Sqft $198
Subdivision Sunset Bay Tarpon Spgs
MLS Listing ID U8162417
Sold Date 05/31/22
Bedrooms 3
Full Baths 3
Construction Status Inspections
HOA Fees $500/mo
HOA Y/N Yes
Year Built 2006
Annual Tax Amount $6,308
Lot Size 3,920 Sqft
Acres 0.09
Property Description
Welcome to Sunset Bay, a luxurious townhome community. The gated community is located right off the
Gulf and the opening to the Anclote River in Tarpon Springs. This upscale townhome features 3bd/3ba,
Oversized 2+ car garage, open floor plan, granite counter tops, solid wood cabinetry, 10ft ceilings, and
private elevator. The first level consists of the oversized 2+ car garage, main entrance to home and
elevator. The main living area and kitchen are located on the 2nd level along with one bedroom and full
bath. The living area is open to the Kitchen and dining areas with lots of natural light from large
windows/Sliders and a covered balcony to enjoy the wonderful views. The master bedroom is located on the
3rd floor and features a private balcony, walk-in shower and garden tub. Also located on the 3rd floor is a
third bedroom with it's own full bath, and private balcony. All 3 levels are concrete block construction with
solid concrete floors. As a resident of Sunset Bay you can enjoy the wonderfully maintained landscaping
throughout as you lounge by the community pool and clubhouse or enjoy the natural surroundings by fishing
or kayaking. Located near Fred Howard Beach & the famous Tarpon Springs Sponge Docks w/fabulous
restaurants & unique shops.
Location
State FL
County Pinellas
Community Sunset Bay Tarpon Spgs
Interior
Interior Features Ceiling Fans(s), Coffered Ceiling(s), Eat-in Kitchen, Elevator, High Ceilings, Kitchen/Family Room Combo, Open Floorplan, Split Bedroom, Stone Counters, Walk-In Closet(s), Window Treatments
Heating Central
Cooling Central Air
Flooring Carpet, Ceramic Tile
Fireplace true
Appliance Convection Oven, Cooktop, Dishwasher, Disposal, Dryer, Gas Water Heater, Range, Refrigerator, Tankless Water Heater, Washer
Exterior
Exterior Feature Balcony, Irrigation System, Sliding Doors, Storage
Garage Spaces 2.0
Community Features Deed Restrictions, Gated, Irrigation-Reclaimed Water, Pool, Water Access, Waterfront
Utilities Available Cable Available, Electricity Connected, Fire Hydrant, Natural Gas Connected, Public, Sewer Connected, Street Lights, Underground Utilities, Water Connected
Amenities Available Cable TV, Clubhouse, Gated, Pool, Recreation Facilities, Spa/Hot Tub
Roof Type Tile
Attached Garage true
Garage true
Private Pool No
Building
Entry Level Three Or More
Foundation Slab
Lot Size Range 0 to less than 1/4
Sewer Public Sewer
Water Public
Structure Type Block, Stucco
New Construction false
Construction Status Inspections
Schools
Elementary Schools Tarpon Springs Elementary-Pn
Middle Schools Tarpon Springs Middle-Pn
High Schools Tarpon Springs High-Pn
Others
Pets Allowed Yes
HOA Fee Include Common Area Taxes, Pool, Escrow Reserves Fund, Internet, Maintenance Grounds, Management, Pool, Private Road, Recreational Facilities, Sewer, Trash, Water
Senior Community No
Pet Size Large (61-100 Lbs.)
Ownership Fee Simple
Monthly Total Fees $500
Acceptable Financing Cash, Conventional
Membership Fee Required Required
Listing Terms Cash, Conventional
Num of Pet 2
Special Listing Condition None
Read Less Info
Want to know what your home might be worth? Contact us for a FREE valuation!

Our team is ready to help you sell your home for the highest possible price ASAP

© 2024 My Florida Regional MLS DBA Stellar MLS. All Rights Reserved.
Bought with DALTON WADE INC

631 S Orlando Ave, Suite 200, Park, Florida, 32789, United States






