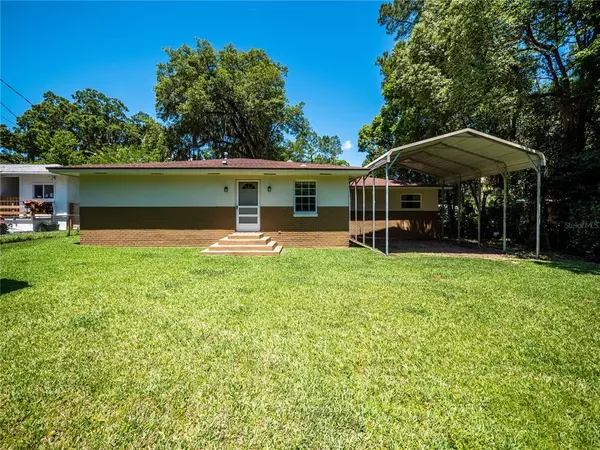$230,000
$230,000
For more information regarding the value of a property, please contact us for a free consultation.
3 Beds
3 Baths
1,791 SqFt
SOLD DATE : 08/05/2022
Key Details
Sold Price $230,000
Property Type Single Family Home
Sub Type Single Family Residence
Listing Status Sold
Purchase Type For Sale
Square Footage 1,791 sqft
Price per Sqft $128
Subdivision Ocala Highlands
MLS Listing ID OM640812
Sold Date 08/05/22
Bedrooms 3
Full Baths 2
Half Baths 1
Construction Status Financing
HOA Y/N No
Originating Board Stellar MLS
Year Built 1955
Annual Tax Amount $1,666
Lot Size 10,018 Sqft
Acres 0.23
Property Description
Opportunity of a lifetime! Pulling in you will see a freshly painted 1,790+ soft home, all updated windows, single car garage (with attic), two ac units (one 2017 according to date on unit) and a 2020 roof (county permit), and 2017 oversized car port (county permit) in the back! Exterior features also include a beautiful mature live oak tree, mature landscaping, fully fenced back yard with convenient access right through your back yard, with direct access to an alleyway in the heart of Ocala. This unique and custom crafted hardwood floors and cabinetry from 1955 style home with an addition in the early 2000s is ready for you to call home. Addition features a large widely accessible door ways, bedroom, soak in tub, accessible shower and large closet. Home is in pre loved condition ready for the new home owner to call it home with the option to turn the large den into a 4th bedroom! Minutes to the Ocala Library, restaurants, grocery stores, bus line, shopping, parks, and down town Ocala. *All utilities are through the City of OCALA and TECO Gas.
Location
State FL
County Marion
Community Ocala Highlands
Zoning R1A
Rooms
Other Rooms Attic, Family Room, Interior In-Law Suite, Storage Rooms
Interior
Interior Features Kitchen/Family Room Combo, Living Room/Dining Room Combo, Master Bedroom Main Floor, Skylight(s), Solid Wood Cabinets, Thermostat, Walk-In Closet(s)
Heating Natural Gas
Cooling Central Air
Flooring Laminate, Wood
Fireplace false
Appliance Dishwasher, Dryer, Electric Water Heater, Microwave, Range, Range Hood, Refrigerator, Washer
Laundry Inside
Exterior
Exterior Feature Fence, Storage
Garage Covered, RV Carport, Workshop in Garage
Garage Spaces 1.0
Fence Chain Link
Utilities Available Cable Available, Natural Gas Available
Waterfront false
Roof Type Shingle
Attached Garage true
Garage true
Private Pool No
Building
Lot Description Cleared, Paved
Entry Level One
Foundation Crawlspace, Slab
Lot Size Range 0 to less than 1/4
Sewer Public Sewer
Water Public
Structure Type Block
New Construction false
Construction Status Financing
Schools
Elementary Schools Ward-Highlands Elem. School
Middle Schools Fort King Middle School
High Schools Forest High School
Others
Senior Community No
Ownership Fee Simple
Acceptable Financing Cash, Conventional
Listing Terms Cash, Conventional
Special Listing Condition None
Read Less Info
Want to know what your home might be worth? Contact us for a FREE valuation!

Our team is ready to help you sell your home for the highest possible price ASAP

© 2024 My Florida Regional MLS DBA Stellar MLS. All Rights Reserved.
Bought with CHARLES RUTENBERG REALTY ORLANDO

631 S Orlando Ave, Suite 200, Park, Florida, 32789, United States






