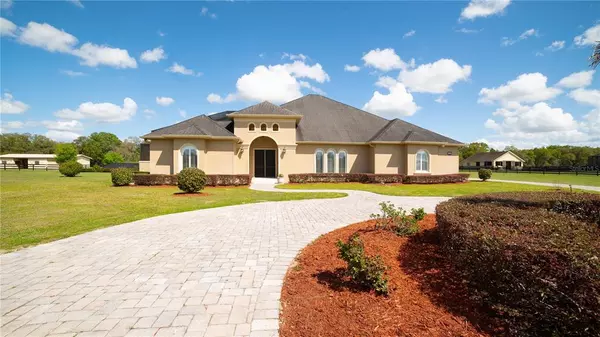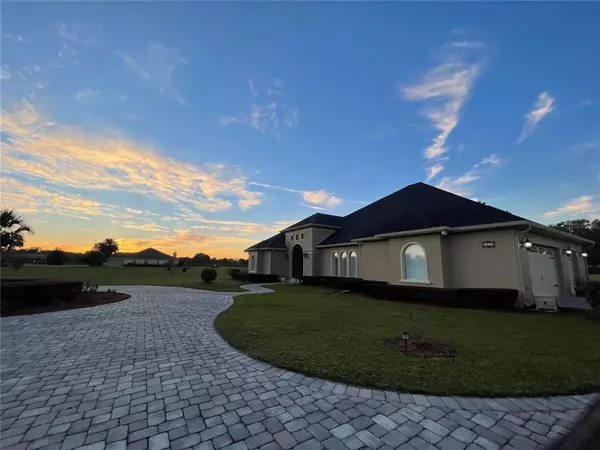$1,140,000
$1,129,890
0.9%For more information regarding the value of a property, please contact us for a free consultation.
4 Beds
4 Baths
3,639 SqFt
SOLD DATE : 10/22/2022
Key Details
Sold Price $1,140,000
Property Type Single Family Home
Sub Type Single Family Residence
Listing Status Sold
Purchase Type For Sale
Square Footage 3,639 sqft
Price per Sqft $313
Subdivision Hunterdon Hamlet Un 02
MLS Listing ID OM635607
Sold Date 10/22/22
Bedrooms 4
Full Baths 3
Half Baths 1
Construction Status Inspections
HOA Fees $63/mo
HOA Y/N Yes
Originating Board Stellar MLS
Year Built 2007
Annual Tax Amount $6,470
Lot Size 4.000 Acres
Acres 4.0
Property Description
It is our pleasure to welcome this stunning home located in one of the most desired areas of Central NW Ocala. Horse Country, right on Millionaire's Row in the pristine subdivision of Hunterdon Hamlet. Hunterdon Subdivision boasts its own 10 stall community barn on almost 14 acres, perfect for one who needs immediate stall facilities. Here you can enjoy the equestrian lifestyle on a very manageable 4+ acres of land.
Only few minutes to shopping, entertainment, equestrian venues, and just 4 MILES down the street from the World Equestrian Center.
The impressive double door entrance is just the beginning. Inside you'll find porcelain, hardwood floors, travertine, tray ceilings, and tons of large windows filling the home with plenty of natural light. The large en suite master includes oversized walk-in closet, double vanities, walk-in shower, and a wonderful jacuzzi. Designer kitchen with custom cabinets, quarts counter tops ,island, chef’s 6 burner gas, large walk in butler pantry and eat in nook. Home also features plantation shutters , a large family room with stone fireplace, large billiard room with wet bar, formal living room and dining room . Relax and take in the most beautiful sunsets right on your courtyard, accompanied with resort style pool ,large lanai and outdoor kitchen area for entertaining. Invite your guest to stay in the separate cabana . Pickleball/basketball court in the backyard.
This elegant custom built 2 story home has 4 bedroom, 3 1/2 Bath , 3 car garage accompanied with pavers on both courtyard and circular driveway is sure to offer everything you’ve been looking for !
Location
State FL
County Marion
Community Hunterdon Hamlet Un 02
Zoning A3
Rooms
Other Rooms Attic
Interior
Interior Features Attic Fan, Ceiling Fans(s), Eat-in Kitchen, High Ceilings, Master Bedroom Main Floor, Tray Ceiling(s), Walk-In Closet(s), Wet Bar
Heating Electric
Cooling Central Air
Flooring Tile
Fireplaces Type Gas, Living Room
Fireplace true
Appliance Built-In Oven, Cooktop, Disposal, Microwave, Range, Refrigerator, Tankless Water Heater
Exterior
Exterior Feature Balcony, Outdoor Grill, Rain Gutters
Garage Spaces 3.0
Pool Deck, Heated, In Ground, Screen Enclosure, Solar Heat
Community Features Deed Restrictions, Gated, Horses Allowed
Utilities Available Electricity Connected, Phone Available, Water Connected
Waterfront false
Roof Type Shingle
Attached Garage true
Garage true
Private Pool Yes
Building
Story 2
Entry Level Two
Foundation Crawlspace
Lot Size Range 2 to less than 5
Sewer Septic Tank
Water Well
Structure Type Block, Concrete, Stucco
New Construction false
Construction Status Inspections
Schools
Elementary Schools Fessenden Elementary School
Middle Schools North Marion Middle School
High Schools North Marion High School
Others
Pets Allowed Yes
Senior Community No
Ownership Fee Simple
Monthly Total Fees $63
Acceptable Financing Cash, Conventional
Membership Fee Required Required
Listing Terms Cash, Conventional
Special Listing Condition None
Read Less Info
Want to know what your home might be worth? Contact us for a FREE valuation!

Our team is ready to help you sell your home for the highest possible price ASAP

© 2024 My Florida Regional MLS DBA Stellar MLS. All Rights Reserved.
Bought with GOLDEN OCALA REAL ESTATE INC

631 S Orlando Ave, Suite 200, Park, Florida, 32789, United States






