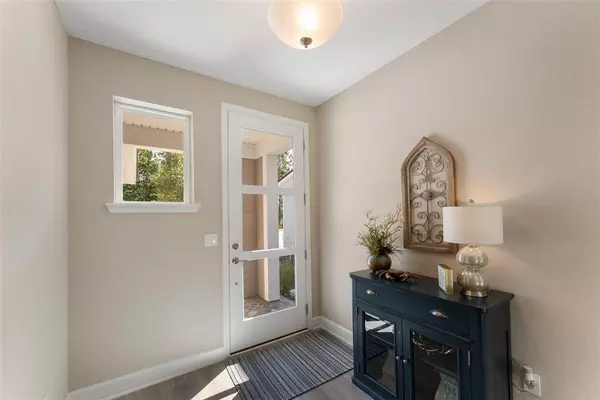$500,000
$570,000
12.3%For more information regarding the value of a property, please contact us for a free consultation.
4 Beds
3 Baths
2,126 SqFt
SOLD DATE : 03/15/2023
Key Details
Sold Price $500,000
Property Type Single Family Home
Sub Type Single Family Residence
Listing Status Sold
Purchase Type For Sale
Square Footage 2,126 sqft
Price per Sqft $235
Subdivision Etown
MLS Listing ID A4545541
Sold Date 03/15/23
Bedrooms 4
Full Baths 3
HOA Fees $31/ann
HOA Y/N Yes
Originating Board Stellar MLS
Year Built 2022
Annual Tax Amount $2,533
Lot Size 5,662 Sqft
Acres 0.13
Lot Dimensions 134x40x141x40
Property Description
Don't miss out on this stunning four bedroom and three full bath home in the highly sought after eTown Kettering neighborhood! This brand new home has gorgeous preserve views and is just five houses down from the cul de sac. This home was built by Providence and is the Jackson model. The spacious owner's suite is on the main floor and has a bay window that offers expansive natural sunlight. The owner's en suite features double vanities and an oversized shower with a walk in closet. The fourth bedroom room is upstairs and has a full bath and walk in closet. The open floor plan offers plenty of space for family gatherings in this gorgeous kitchen that has a huge island and a gourmet cooktop and wall oven. Upgraded stainless steel refrigerator and washer and dryer were just installed. This model offers many upgrades. The community amenities include a pool, fitness center, clubhouse, dog park and social activities. Corporate relocation forces sale and owner has already moved so can do quick closing.
Location
State FL
County Duval
Community Etown
Zoning RESI
Rooms
Other Rooms Bonus Room, Great Room, Inside Utility
Interior
Interior Features Master Bedroom Main Floor, Open Floorplan, Split Bedroom, Walk-In Closet(s)
Heating Central, Electric
Cooling Central Air
Flooring Carpet, Tile
Furnishings Unfurnished
Fireplace false
Appliance Built-In Oven, Cooktop, Dishwasher, Disposal, Dryer, Electric Water Heater, Microwave, Range Hood, Refrigerator, Washer
Laundry Inside, Laundry Room
Exterior
Exterior Feature Irrigation System, Sidewalk, Sliding Doors
Garage Driveway
Garage Spaces 2.0
Pool In Ground
Community Features Playground, Pool, Sidewalks
Utilities Available Cable Available, Cable Connected, Electricity Available, Sewer Available, Sewer Connected
View Trees/Woods
Roof Type Shingle
Porch Covered
Attached Garage true
Garage true
Private Pool No
Building
Lot Description Greenbelt, Sidewalk
Story 2
Entry Level Two
Foundation Slab
Lot Size Range 0 to less than 1/4
Builder Name Providence Homes
Sewer Public Sewer
Water Public
Structure Type Wood Frame
New Construction false
Others
Pets Allowed Yes
HOA Fee Include Pool
Senior Community No
Ownership Fee Simple
Monthly Total Fees $31
Acceptable Financing Cash, Conventional, FHA, VA Loan
Membership Fee Required Required
Listing Terms Cash, Conventional, FHA, VA Loan
Special Listing Condition None
Read Less Info
Want to know what your home might be worth? Contact us for a FREE valuation!

Our team is ready to help you sell your home for the highest possible price ASAP

© 2024 My Florida Regional MLS DBA Stellar MLS. All Rights Reserved.
Bought with STELLAR NON-MEMBER OFFICE

631 S Orlando Ave, Suite 200, Park, Florida, 32789, United States






