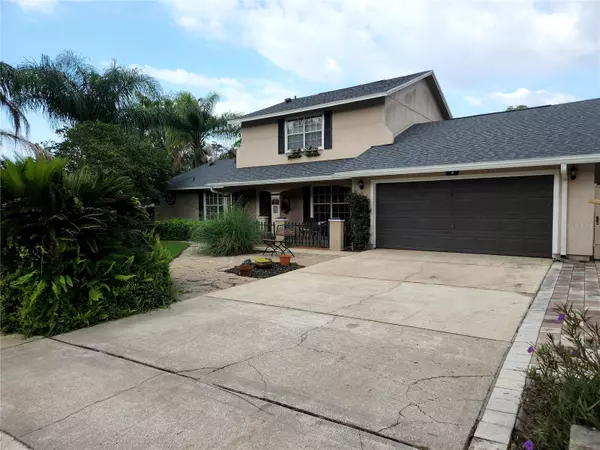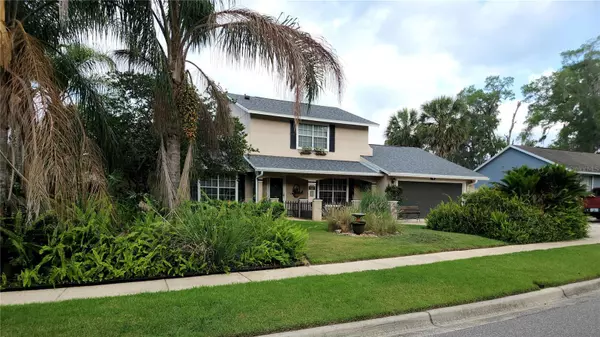$437,500
$449,900
2.8%For more information regarding the value of a property, please contact us for a free consultation.
4 Beds
3 Baths
2,163 SqFt
SOLD DATE : 07/24/2023
Key Details
Sold Price $437,500
Property Type Single Family Home
Sub Type Single Family Residence
Listing Status Sold
Purchase Type For Sale
Square Footage 2,163 sqft
Price per Sqft $202
Subdivision Oaks On The Lake
MLS Listing ID O6104204
Sold Date 07/24/23
Bedrooms 4
Full Baths 2
Half Baths 1
Construction Status Appraisal,Financing,Inspections
HOA Fees $25/ann
HOA Y/N Yes
Originating Board Stellar MLS
Year Built 1989
Annual Tax Amount $2,331
Lot Size 10,454 Sqft
Acres 0.24
Property Description
Beautiful home meticulously maintained by second owners since 2001. Open floor plan with separate living room, dining room, family room with fireplace, also private office with double french doors on the first floor. Huge master suite downstairs with private access to the pool area. Large master bath with garden tub, separate shower stall and dual sinks. Eat in kitchen with a panoramic view of pool, back yard with fruit trees, koi pond and waterfall through a huge bay window. All newer stainless-steel appliances, top of the line washer & dryer about 6 months old, are also included. Roof replaced in 2019 with 25-year architectural shingles. Three bedrooms upstairs all carpeted with ceiling fans, full bath upstairs with dual sinks. Additional parking area with pavers to the right of the driveway, large enough for an RV or boat. Property has two tool sheds with power, one has air conditioning. "Oaks on the Lake" is a small, secluded community with boat access to Lake McCoy, there is only one road in and out of the community. So, if you're looking for a tremendous home, in a quiet neighborhood, with low HOA fees, little traffic, and access to a ski lake, see this one quickly!
Location
State FL
County Orange
Community Oaks On The Lake
Zoning R-1AA
Interior
Interior Features Ceiling Fans(s), Eat-in Kitchen, Master Bedroom Main Floor, Open Floorplan, Solid Wood Cabinets, Walk-In Closet(s), Window Treatments
Heating Central, Electric
Cooling Central Air
Flooring Carpet, Ceramic Tile, Tile, Wood
Fireplace true
Appliance Dishwasher, Disposal, Dryer, Electric Water Heater, Microwave, Range, Refrigerator, Washer
Exterior
Exterior Feature Balcony, French Doors, Garden, Irrigation System, Lighting, Private Mailbox, Rain Gutters, Sidewalk, Storage
Garage Spaces 2.0
Fence Fenced, Vinyl
Pool Auto Cleaner, Gunite, Screen Enclosure
Community Features Boat Ramp, Deed Restrictions, Water Access
Utilities Available Cable Connected, Electricity Connected, Sprinkler Meter, Street Lights, Water Connected
Amenities Available Boat Slip, Private Boat Ramp
Water Access 1
Water Access Desc Lake
Roof Type Shingle
Porch Covered, Enclosed, Front Porch, Rear Porch, Screened
Attached Garage true
Garage true
Private Pool Yes
Building
Story 2
Entry Level Two
Foundation Slab
Lot Size Range 0 to less than 1/4
Sewer Septic Tank
Water Public
Structure Type Stucco
New Construction false
Construction Status Appraisal,Financing,Inspections
Schools
Elementary Schools Dream Lake Elem
Middle Schools Apopka Middle
High Schools Apopka High
Others
Pets Allowed Yes
HOA Fee Include Maintenance Grounds
Senior Community No
Ownership Fee Simple
Monthly Total Fees $25
Acceptable Financing Cash, Conventional, FHA, VA Loan
Membership Fee Required Required
Listing Terms Cash, Conventional, FHA, VA Loan
Special Listing Condition None
Read Less Info
Want to know what your home might be worth? Contact us for a FREE valuation!

Our team is ready to help you sell your home for the highest possible price ASAP

© 2024 My Florida Regional MLS DBA Stellar MLS. All Rights Reserved.
Bought with CREEGAN GROUP

631 S Orlando Ave, Suite 200, Park, Florida, 32789, United States






