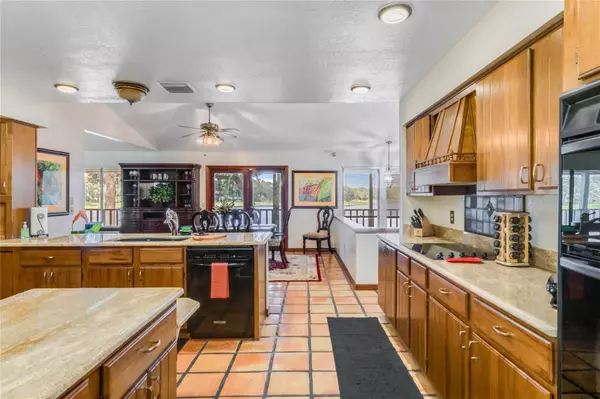$633,000
$635,000
0.3%For more information regarding the value of a property, please contact us for a free consultation.
5 Beds
4 Baths
3,271 SqFt
SOLD DATE : 07/31/2023
Key Details
Sold Price $633,000
Property Type Single Family Home
Sub Type Single Family Residence
Listing Status Sold
Purchase Type For Sale
Square Footage 3,271 sqft
Price per Sqft $193
Subdivision Errol Estate
MLS Listing ID G5069622
Sold Date 07/31/23
Bedrooms 5
Full Baths 3
Half Baths 1
Construction Status No Contingency
HOA Y/N No
Originating Board Stellar MLS
Year Built 1987
Annual Tax Amount $2,961
Lot Size 0.520 Acres
Acres 0.52
Property Description
Under contract-accepting backup offers. Split level home on .52 acres overlooking Lake Francis in Errol Estates. This 5 bedroom 3.5 bath home is a must see. Although it looks like a one story from street level it has a lower level that has a 3 car garage with workshop/utility room, an indoor laundry, 2 bedrooms with a shared bath and closet. Under stair storage. Upstairs street level has a large family room with wood burning fireplace, dining room and master bedroom with ensuite bath that overlook the lake. 2 additional bedrooms with a jack and jill bath, a guest half bath and a large foyer. Only one of 4 homes that are exempt from the Errol HOA so no fees. The lake has a voluntary lake association with yearly dues of 250.00. Canoes, row boats and small fishing boats with trolling motors are allowed, the lake is stocked by lake association. Quiet Cul-de-sac street.
Location
State FL
County Orange
Community Errol Estate
Zoning RSF-1A
Rooms
Other Rooms Formal Dining Room Separate, Great Room, Inside Utility, Storage Rooms
Interior
Interior Features Cathedral Ceiling(s), Ceiling Fans(s), Eat-in Kitchen, Master Bedroom Main Floor, Open Floorplan, Skylight(s), Solid Surface Counters, Solid Wood Cabinets, Split Bedroom, Thermostat, Walk-In Closet(s), Window Treatments
Heating Central, Electric, Heat Pump
Cooling Central Air
Flooring Carpet, Ceramic Tile
Fireplaces Type Family Room, Masonry, Stone
Fireplace true
Appliance Built-In Oven, Cooktop, Dishwasher, Disposal, Dryer, Electric Water Heater, Exhaust Fan, Microwave, Range, Refrigerator, Washer, Water Filtration System, Water Purifier, Water Softener
Laundry Inside, Laundry Room
Exterior
Exterior Feature Balcony, French Doors, Irrigation System, Private Mailbox, Rain Gutters, Sprinkler Metered
Parking Features Circular Driveway, Driveway, Garage Door Opener, Garage Faces Rear, Parking Pad, Workshop in Garage
Garage Spaces 3.0
Utilities Available BB/HS Internet Available, Cable Connected, Electricity Connected, Phone Available, Public, Sewer Connected, Sprinkler Meter, Street Lights, Underground Utilities, Water Connected
Waterfront Description Lake
View Y/N 1
Water Access 1
Water Access Desc Lake
View Water
Roof Type Shingle
Porch Covered, Deck, Front Porch, Patio, Rear Porch
Attached Garage true
Garage true
Private Pool No
Building
Lot Description Cul-De-Sac, City Limits, Landscaped, Paved
Entry Level Two
Foundation Slab
Lot Size Range 1/2 to less than 1
Sewer Public Sewer
Water Public
Architectural Style Ranch
Structure Type Block, Cedar, Stone, Stucco
New Construction false
Construction Status No Contingency
Schools
Elementary Schools Apopka Elem
Middle Schools Wolf Lake Middle
High Schools Apopka High
Others
Pets Allowed Yes
Senior Community No
Ownership Fee Simple
Acceptable Financing Cash, Conventional
Listing Terms Cash, Conventional
Special Listing Condition None
Read Less Info
Want to know what your home might be worth? Contact us for a FREE valuation!

Our team is ready to help you sell your home for the highest possible price ASAP

© 2024 My Florida Regional MLS DBA Stellar MLS. All Rights Reserved.
Bought with CORE GROUP REAL ESTATE LLC

631 S Orlando Ave, Suite 200, Park, Florida, 32789, United States






