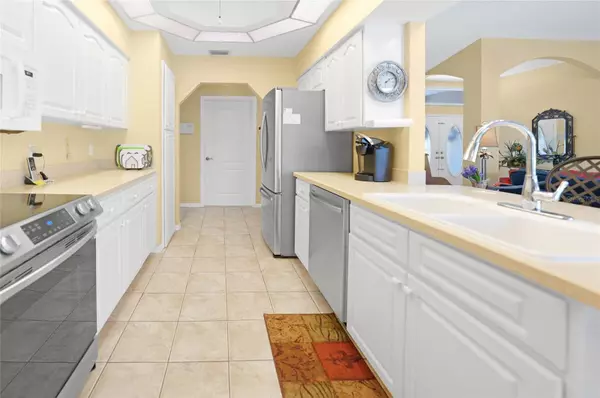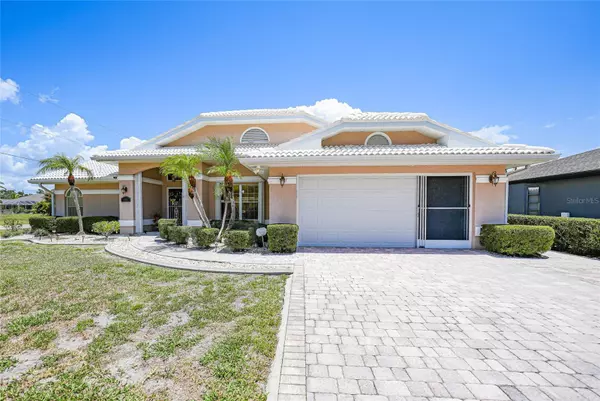$440,000
$460,900
4.5%For more information regarding the value of a property, please contact us for a free consultation.
3 Beds
2 Baths
1,929 SqFt
SOLD DATE : 10/23/2023
Key Details
Sold Price $440,000
Property Type Single Family Home
Sub Type Single Family Residence
Listing Status Sold
Purchase Type For Sale
Square Footage 1,929 sqft
Price per Sqft $228
Subdivision Punta Gorda Isles Sec 23
MLS Listing ID C7474656
Sold Date 10/23/23
Bedrooms 3
Full Baths 2
Construction Status Appraisal
HOA Fees $12/ann
HOA Y/N Yes
Originating Board Stellar MLS
Year Built 1988
Annual Tax Amount $4,724
Lot Size 10,018 Sqft
Acres 0.23
Lot Dimensions 80x120x85x38x76
Property Description
Imagine entering your meticulously cared for pool home that is move-in ready and boasts nearly 2,000 sq. ft. with 3 bedrooms, 2 baths and a spacious, open split floor plan - plus from your front door, enjoy the wide view of your built in heated pool. As you approach the oversized corner-lot, you will be impressed by the mature landscaping and beautiful driveway pavers that extend to the front entry and around the right side of the home. Upon entering the home through double entry doors, enjoy the unique features of the great room’s high vaulted ceilings and abundance of natural light. The living area is enhanced as you recess the triple pocket sliding glass doors that open to an expansive covered lanai, providing an amazing panoramic view of your heated pool, lanai, and mature landscaping. To the right of the entryway is the formal dining area (which could easily be converted to an office/den) and to the left is the generous master suite with high ceilings and private access to the lanai and pool via its own slider. The spacious ensuite master bath features a large walk-in closet, a second closet, jetted garden tub (with two beautiful arched windows providing tons of natural light), walk-in shower, vanity with dual sinks, and a linen closet. The split bedroom plan affords privacy for both you and your guests, and on the opposite side of the home you will find two guest bedrooms, each with ample closet space, and one with great views of and private access to the pool area via its own sliding doors. Guests share a roomy second bathroom, complete with a tub/shower combination and linen closet. The well-equipped kitchen has new Stainless-Steel appliances, white cabinets and a breakfast bar that adjoins the quaint breakfast nook, perfect for your morning coffee. A formal dining room is perfect for entertaining and could also make a great office or den area. Enjoy the convenience of your interior laundry room with a utility sink, storage cabinets, and washer and dryer (conveys with home). This home has full hurricane protection, and did not experience any Hurricane Ian damage. An oversized two-car garage includes a garage door screen and pull-down attic access. You will want to share your lovely home with friends and family and create memories that will last a lifetime. Hurricane protection for entire home. Flood insurance is not required. Be sure to view both VIRTUAL TOURS of this home and of Punta Gorda to learn why this is such a fabulous place to live! Punta Gorda’s Deep Creek subdivision is a coveted and highly desirable community in which to live. Known for its low HOA fees (approx. $145 annually), expansive greenbelt vistas, area lakes, community golf course and its superb elementary school. Centrally located to US-41 and convenient I-75 access. Allegiant Airlines serves the Punta Gorda airport with over 50 non-stop destinations. The surrounding area features shopping, dining, schools, world-class golfing, boating, and fishing. Several pristine beaches are nearby and easily accessible. Historic downtown Punta Gorda is perfect for visiting to enjoy its two farmers’ markets, art and music festivals, waterfront dining, the Harbor Walk, and Fisherman’s Village. This home offers the option of being sold unfurnished, furnished and/or turnkey. Act soon to schedule your private tour of this pristine home. Room Feature: Linen Closet In Bath (Primary Bedroom).
Location
State FL
County Charlotte
Community Punta Gorda Isles Sec 23
Zoning RSF3.5
Rooms
Other Rooms Attic, Breakfast Room Separate, Formal Dining Room Separate, Great Room, Inside Utility
Interior
Interior Features Cathedral Ceiling(s), Ceiling Fans(s), Coffered Ceiling(s), Eat-in Kitchen, High Ceilings, Kitchen/Family Room Combo, Primary Bedroom Main Floor, Open Floorplan, Solid Surface Counters, Split Bedroom, Thermostat, Vaulted Ceiling(s), Walk-In Closet(s), Window Treatments
Heating Central, Electric
Cooling Central Air
Flooring Carpet, Ceramic Tile
Furnishings Negotiable
Fireplace false
Appliance Dishwasher, Disposal, Dryer, Electric Water Heater, Microwave, Range, Refrigerator, Washer
Laundry Inside, Laundry Room
Exterior
Exterior Feature Hurricane Shutters, Lighting, Private Mailbox, Rain Gutters, Sidewalk, Sliding Doors
Garage Covered, Driveway, Garage Door Opener, Ground Level, Off Street, On Street, Parking Pad
Garage Spaces 2.0
Pool Gunite, Heated, In Ground, Lighting, Screen Enclosure
Community Features Deed Restrictions, Golf, Park
Utilities Available BB/HS Internet Available, Cable Available, Cable Connected, Electricity Connected, Phone Available, Public, Sewer Connected, Street Lights, Water Connected
Waterfront false
View Park/Greenbelt, Pool
Roof Type Tile
Porch Covered, Deck, Enclosed, Patio, Screened
Attached Garage true
Garage true
Private Pool Yes
Building
Lot Description Cleared, Corner Lot, Cul-De-Sac, In County, Landscaped, Level, Near Golf Course, Near Marina, Paved
Story 1
Entry Level One
Foundation Slab
Lot Size Range 0 to less than 1/4
Sewer Public Sewer
Water Public
Architectural Style Florida, Ranch
Structure Type Block,Concrete,Stucco
New Construction false
Construction Status Appraisal
Schools
Elementary Schools Deep Creek Elementary
Middle Schools Punta Gorda Middle
High Schools Charlotte High
Others
Pets Allowed Yes
Senior Community No
Pet Size Extra Large (101+ Lbs.)
Ownership Fee Simple
Monthly Total Fees $12
Acceptable Financing Cash, Conventional, VA Loan
Membership Fee Required Required
Listing Terms Cash, Conventional, VA Loan
Special Listing Condition None
Read Less Info
Want to know what your home might be worth? Contact us for a FREE valuation!

Our team is ready to help you sell your home for the highest possible price ASAP

© 2024 My Florida Regional MLS DBA Stellar MLS. All Rights Reserved.
Bought with MVP REALTY ASSOCIATES, LLC

631 S Orlando Ave, Suite 200, Park, Florida, 32789, United States






