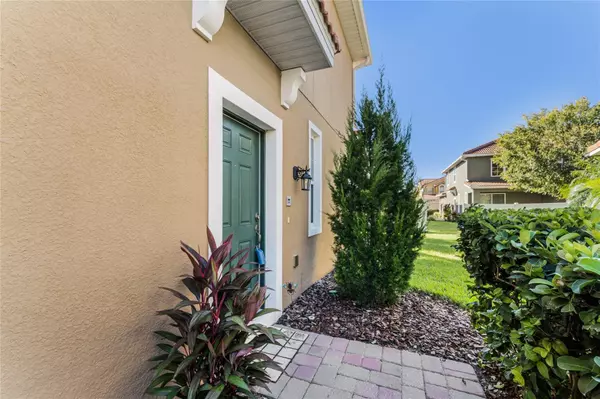$430,000
$449,700
4.4%For more information regarding the value of a property, please contact us for a free consultation.
3 Beds
3 Baths
2,298 SqFt
SOLD DATE : 11/29/2023
Key Details
Sold Price $430,000
Property Type Townhouse
Sub Type Townhouse
Listing Status Sold
Purchase Type For Sale
Square Footage 2,298 sqft
Price per Sqft $187
Subdivision Terracina At Lake Forest Fifth Amd
MLS Listing ID O6150289
Sold Date 11/29/23
Bedrooms 3
Full Baths 2
Half Baths 1
HOA Fees $260/mo
HOA Y/N Yes
Originating Board Stellar MLS
Year Built 2013
Annual Tax Amount $2,917
Lot Size 4,356 Sqft
Acres 0.1
Property Description
One or more photo(s) has been virtually staged. This beautiful townhome in Terracina at Lake Forest is a must see if you are looking for an end unit in excellent condition with the Master bedroom on the first floor and generous outdoor living space. In addition to a covered screened in porch, there is an extended paved patio that's 21 x 9 feet with a privacy fence between the buildings. Terracina is a desirable community with a club house, swimming pool and fitness center conveniently located to shopping and major highways. Inside the generous 2298 square feet, you'll find an open concept kitchen dining and living area, three bedrooms, 2 and a half baths, a laundry room and a generous loft overlooking the living room. This townhome features crown moldings, cathedral ceilings, granite counter tops and all bedroom closets have built ins by Closets by Design. There is an attached two car garage with a paved driveway and mature landscaping. This lovely townhouse is available for immediate occupancy.
Location
State FL
County Seminole
Community Terracina At Lake Forest Fifth Amd
Zoning RES
Rooms
Other Rooms Bonus Room, Great Room, Inside Utility
Interior
Interior Features Cathedral Ceiling(s), Ceiling Fans(s), Crown Molding, Kitchen/Family Room Combo, Master Bedroom Main Floor, Open Floorplan, Stone Counters, Thermostat, Tray Ceiling(s), Vaulted Ceiling(s), Walk-In Closet(s), Window Treatments
Heating Central, Electric
Cooling Central Air
Flooring Carpet, Ceramic Tile
Fireplace false
Appliance Dishwasher, Dryer, Exhaust Fan, Ice Maker, Microwave, Range, Range Hood, Refrigerator, Washer
Laundry Laundry Room
Exterior
Exterior Feature Lighting, Sidewalk, Sliding Doors
Garage Spaces 2.0
Community Features Association Recreation - Owned, Clubhouse, Community Mailbox, Deed Restrictions, Dog Park, Fitness Center, Gated Community - No Guard, Lake, Pool, Sidewalks, Special Community Restrictions
Utilities Available Cable Available, Electricity Connected
Amenities Available Clubhouse, Fitness Center, Gated, Lobby Key Required, Pool
Roof Type Tile
Porch Covered, Other, Screened
Attached Garage true
Garage true
Private Pool No
Building
Entry Level Two
Foundation Slab
Lot Size Range 0 to less than 1/4
Sewer Public Sewer
Water Public
Architectural Style Mediterranean
Structure Type Block,Stucco,Wood Frame
New Construction false
Schools
Elementary Schools Wilson Elementary School
Middle Schools Sanford Middle
High Schools Seminole High
Others
Pets Allowed Cats OK, Dogs OK
HOA Fee Include Pool,Escrow Reserves Fund,Maintenance Grounds,Pest Control,Pool
Senior Community No
Ownership Fee Simple
Monthly Total Fees $260
Acceptable Financing Cash, Conventional, VA Loan
Membership Fee Required Required
Listing Terms Cash, Conventional, VA Loan
Special Listing Condition None
Read Less Info
Want to know what your home might be worth? Contact us for a FREE valuation!

Our team is ready to help you sell your home for the highest possible price ASAP

© 2024 My Florida Regional MLS DBA Stellar MLS. All Rights Reserved.
Bought with BHHS FLORIDA REALTY

631 S Orlando Ave, Suite 200, Park, Florida, 32789, United States






