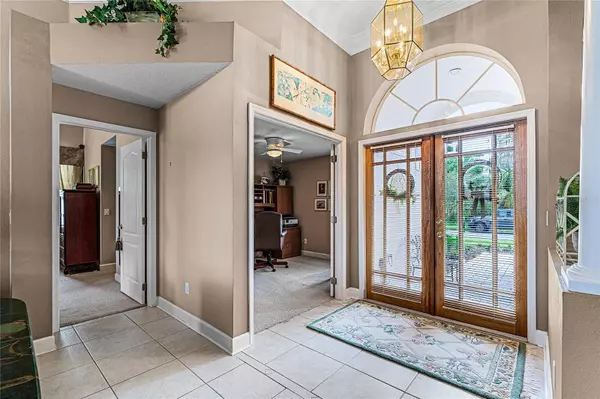$655,000
$670,000
2.2%For more information regarding the value of a property, please contact us for a free consultation.
4 Beds
3 Baths
2,733 SqFt
SOLD DATE : 01/11/2024
Key Details
Sold Price $655,000
Property Type Single Family Home
Sub Type Single Family Residence
Listing Status Sold
Purchase Type For Sale
Square Footage 2,733 sqft
Price per Sqft $239
Subdivision Deer Run South Pud Ph 01 Prcl 09
MLS Listing ID O6142464
Sold Date 01/11/24
Bedrooms 4
Full Baths 3
Construction Status Inspections
HOA Fees $125/qua
HOA Y/N Yes
Originating Board Stellar MLS
Year Built 1996
Annual Tax Amount $4,147
Lot Size 0.260 Acres
Acres 0.26
Property Description
This immaculately clean and meticulously maintained home has all the features and styling for modern Florida living. The CORNER LOT and lush landscaping make this home stand out in the crowd. Entering the foyer you will be greeted by the large formal living and dining rooms that are bathed in natural light along with high ceilings and crown molding. The completely REMODELED KITCHEN features solid wood cabinets, granite counters and tile backsplash. The stainless steel appliances include a double oven, freestanding range, microwave, French door refrigerator, double bowl sink, dishwasher, and wine refrigerator. Entertain with ease on the matching built in buffet cabinet The family room features a wood burning FIREPLACE and built in cabinetry. Glass doors from both the kitchen and living room access the ample covered lanai. The owner’s suite is a delight featuring plenty of space for furnishing as well as a large sitting area. The Owner’s bath features a massive walk in shower, soaking tub, dual vanities and separate water closet. The 3 way split bedroom plan provides privacy for everyone. One of the bedrooms is located at the front of the home next to a bath with walk in shower. The other two secondary bedrooms share a bath with tub that doubles as the pool bath. Enter the HOME OFFICE off of the foyer by French doors. This room is the perfect office or study space. The home features a NEW ROOF completed in September, 2023. ALL APPLIANCES ARE INCLUDED. The Eastbrook community is conveniently located near major highways, shopping, UCF, Lockheed Martin and Siemens. Zoned for "A" rated schools.
Location
State FL
County Orange
Community Deer Run South Pud Ph 01 Prcl 09
Zoning P-D
Interior
Interior Features Built-in Features, Cathedral Ceiling(s), Ceiling Fans(s), Eat-in Kitchen, High Ceilings, Kitchen/Family Room Combo, Living Room/Dining Room Combo, Primary Bedroom Main Floor, Open Floorplan, Solid Wood Cabinets, Split Bedroom, Stone Counters, Walk-In Closet(s), Window Treatments
Heating Central
Cooling Central Air
Flooring Carpet, Ceramic Tile
Fireplaces Type Wood Burning
Fireplace true
Appliance Dishwasher, Disposal, Dryer, Electric Water Heater, Microwave, Range, Refrigerator, Washer, Wine Refrigerator
Laundry Laundry Room
Exterior
Exterior Feature Irrigation System
Garage Spaces 3.0
Pool Gunite
Community Features Deed Restrictions, Pool, Sidewalks, Tennis Courts
Utilities Available Cable Connected, Electricity Connected, Public, Sewer Connected, Water Connected
Waterfront false
Roof Type Shingle
Porch Enclosed, Rear Porch, Screened
Attached Garage true
Garage true
Private Pool Yes
Building
Story 1
Entry Level One
Foundation Slab
Lot Size Range 1/4 to less than 1/2
Sewer Public Sewer
Water Public
Architectural Style Florida
Structure Type Block,Stucco
New Construction false
Construction Status Inspections
Schools
Elementary Schools Sunrise Elem
Middle Schools Discovery Middle
High Schools Timber Creek High
Others
Pets Allowed Yes
Senior Community No
Ownership Fee Simple
Monthly Total Fees $125
Acceptable Financing Cash, Conventional, VA Loan
Membership Fee Required Required
Listing Terms Cash, Conventional, VA Loan
Special Listing Condition None
Read Less Info
Want to know what your home might be worth? Contact us for a FREE valuation!

Our team is ready to help you sell your home for the highest possible price ASAP

© 2024 My Florida Regional MLS DBA Stellar MLS. All Rights Reserved.
Bought with EXP REALTY LLC

631 S Orlando Ave, Suite 200, Park, Florida, 32789, United States






