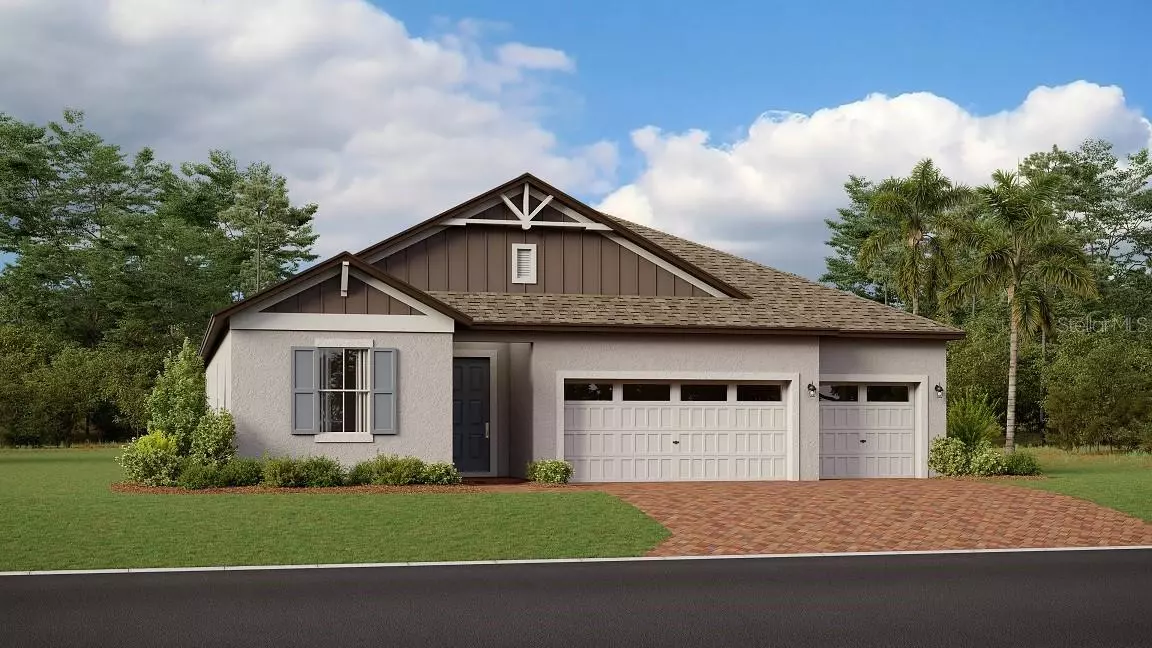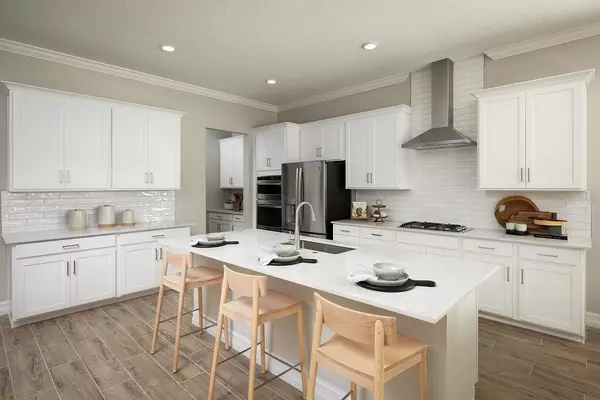$539,900
$539,900
For more information regarding the value of a property, please contact us for a free consultation.
4 Beds
3 Baths
2,647 SqFt
SOLD DATE : 02/12/2024
Key Details
Sold Price $539,900
Property Type Single Family Home
Sub Type Single Family Residence
Listing Status Sold
Purchase Type For Sale
Square Footage 2,647 sqft
Price per Sqft $203
Subdivision Triple Creek
MLS Listing ID T3485885
Sold Date 02/12/24
Bedrooms 4
Full Baths 3
Construction Status Financing
HOA Fees $7/mo
HOA Y/N Yes
Originating Board Stellar MLS
Year Built 2024
Lot Size 6,969 Sqft
Acres 0.16
Property Description
COMPLETED – MOVE IN READY!!
BRAND NEW HOME - Brand new luxury home at Triple Creek. This Denali floor plan is nestled on a serene conservation lot that effortlessly blends modern elegance with the tranquility of nature. This stunning home offers a fusion of comfort and style, featuring 4 bedrooms and 3 bathrooms spread across its well-appointed layout. The owner’s suite is privately located at the back, while three secondary bedrooms near the entry provide plenty of room for a growing family. The heart of the home boasts an open-concept design, creating a warm and inviting atmosphere for both daily living and entertaining. The chef of the home will appreciate the sleek countertops, stainless steel appliances, and ample cabinet space that make meal preparation a joy. The spacious living areas invite natural light, giving a connection to the breathtaking natural surroundings. Step outside onto your private oasis, a generously-nice sized backyard that opens up to a lush conservation area. Here, you can enjoy the serenity of nature while entertaining guests or simply unwinding after a busy day. Imagine sipping your morning coffee on the patio, surrounded by the sounds of nature. Beyond the home, Triple Creek Community offers a lifestyle like no other. Residents have exclusive access to a range of amenities, including a sparkling pool for those warm Florida days, fitness center to stay active, a clubhouse for social gatherings, and a sports court for recreational activities. Don't miss the opportunity to make this Denali Lennar floor plan your dream home in the coveted Triple Creek Community. Schedule a showing today and experience the lifestyle you deserve!
Location
State FL
County Hillsborough
Community Triple Creek
Zoning PD
Rooms
Other Rooms Great Room, Inside Utility
Interior
Interior Features Eat-in Kitchen, Open Floorplan, Walk-In Closet(s)
Heating Central
Cooling Central Air
Flooring Carpet, Ceramic Tile
Fireplace false
Appliance Dishwasher, Disposal, Dryer, Microwave, Range, Refrigerator, Washer
Laundry Inside, Laundry Room
Exterior
Exterior Feature Sidewalk
Garage Spaces 3.0
Utilities Available Cable Available
Waterfront false
Roof Type Shingle
Attached Garage true
Garage true
Private Pool No
Building
Lot Description In County
Entry Level One
Foundation Slab
Lot Size Range 0 to less than 1/4
Builder Name LENNAR
Sewer Public Sewer
Water Public
Architectural Style Contemporary
Structure Type Block,Stucco
New Construction true
Construction Status Financing
Schools
Elementary Schools Warren Hope Dawson Elementary
Middle Schools Barrington Middle
High Schools Newsome-Hb
Others
Pets Allowed Yes
Senior Community No
Ownership Fee Simple
Monthly Total Fees $7
Acceptable Financing Cash, Conventional, FHA, VA Loan
Membership Fee Required Required
Listing Terms Cash, Conventional, FHA, VA Loan
Special Listing Condition None
Read Less Info
Want to know what your home might be worth? Contact us for a FREE valuation!

Our team is ready to help you sell your home for the highest possible price ASAP

© 2024 My Florida Regional MLS DBA Stellar MLS. All Rights Reserved.
Bought with LENNAR REALTY

631 S Orlando Ave, Suite 200, Park, Florida, 32789, United States






