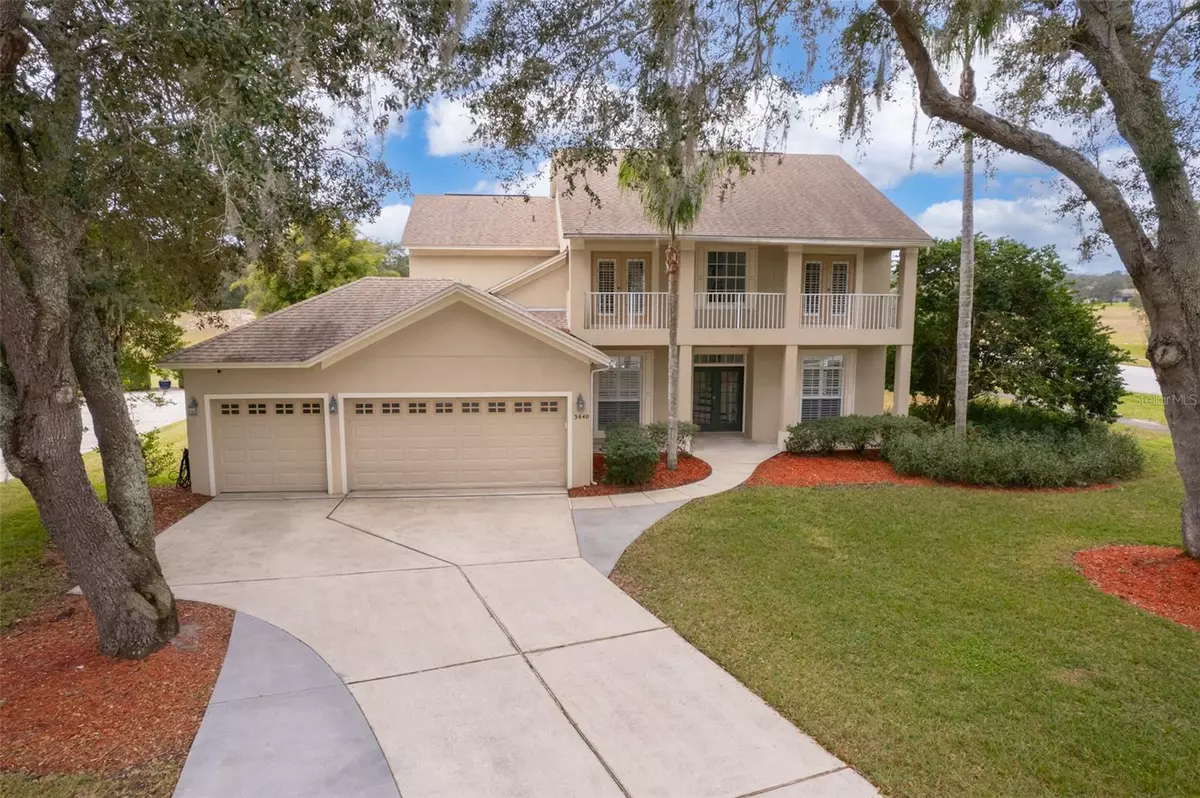$645,750
$650,000
0.7%For more information regarding the value of a property, please contact us for a free consultation.
5 Beds
3 Baths
3,008 SqFt
SOLD DATE : 02/29/2024
Key Details
Sold Price $645,750
Property Type Single Family Home
Sub Type Single Family Residence
Listing Status Sold
Purchase Type For Sale
Square Footage 3,008 sqft
Price per Sqft $214
Subdivision Rock Springs Ridge Ph 01
MLS Listing ID O6169026
Sold Date 02/29/24
Bedrooms 5
Full Baths 3
HOA Fees $50/qua
HOA Y/N Yes
Originating Board Stellar MLS
Year Built 2001
Annual Tax Amount $6,863
Lot Size 0.480 Acres
Acres 0.48
Lot Dimensions 196x121x180x111
Property Description
This meticulously upgraded Rock Springs Ridge home showcases a custom-designed pool and a host of modern amenities. Notable enhancements include the installation of a new oven, dishwasher, and kitchen faucets. The kitchen now features recently installed cabinets, accompanied by a fresh quartz countertop, sink, and garbage disposal – all equipped with soft-close mechanisms for added contemporary convenience. Beyond the kitchen, the entire home boasts brand-new carpeting, contributing to a revitalized and luxurious ambiance. The downstairs bathroom has undergone a stylish renovation, now featuring a new quartz vanity, sink, and faucet, enhancing the overall sophistication of the residence. This 4-bedroom, 3-bathroom home, nestled in a tranquil cul-de-sac, also highlights the replacement of both AC units in 2017, a newer roof (2019) a newer pool pump (2021), and a recent interior paint update in 2024. The well-designed floor plan encompasses an office, dining room, and a family room that welcomes ample natural light through expansive windows. Ascending upstairs, the owner's suite offers two walk-in closets and an additional storage space, complemented by an owner's bath with dual vanities and a soothing soaking tub. Three more bedrooms, two with French doors leading to an exterior balcony, share a meticulously remodeled guest bath featuring a shower. The outdoor haven, complete with a stunning pool surrounded by STAMPED CONCRETE and DECK JETS, provides an ideal setting for entertaining. The carefully landscaped grounds, featuring majestic oaks and thoughtfully placed shrubs, create a picturesque backdrop with no rear neighbors. Positioned within the highly sought-after Wolf Lake school district, this home grants convenient access to the Northwest Recreation Complex and its array of amenities. Apopka's prime location ensures proximity to Orlando, DISNEY, and theme parks without the hassle of heavy traffic. With three State Parks, nearby natural springs, and easy access to the 429, this residence stands out as an optimal choice for those seeking a beautiful home, outstanding schools, outdoor pursuits, and the allure of theme parks. Welcome to Apopka – where a blend of quality living and luxury awaits!
Location
State FL
County Orange
Community Rock Springs Ridge Ph 01
Zoning PUD
Rooms
Other Rooms Family Room, Formal Dining Room Separate, Great Room, Inside Utility
Interior
Interior Features Built-in Features, Ceiling Fans(s), Eat-in Kitchen, High Ceilings, Kitchen/Family Room Combo, Living Room/Dining Room Combo, Open Floorplan, Solid Surface Counters, Stone Counters, Tray Ceiling(s), Walk-In Closet(s)
Heating Central
Cooling Central Air
Flooring Carpet, Travertine, Wood
Fireplace false
Appliance Dishwasher, Disposal, Electric Water Heater, Microwave, Range, Refrigerator
Laundry Inside, Laundry Room
Exterior
Exterior Feature Balcony, Irrigation System, Lighting, Rain Gutters, Sidewalk, Sliding Doors, Sprinkler Metered
Parking Features Covered, Driveway, Garage Door Opener, Golf Cart Parking, Ground Level, Open, Oversized
Garage Spaces 3.0
Fence Fenced
Pool Gunite, In Ground, Lighting, Outside Bath Access
Community Features Deed Restrictions, Golf Carts OK, Irrigation-Reclaimed Water, Playground, Sidewalks, Tennis Courts
Utilities Available Cable Connected, Electricity Connected, Public, Sewer Connected, Sprinkler Meter, Sprinkler Recycled, Street Lights, Underground Utilities, Water Connected
Amenities Available Basketball Court, Clubhouse, Park, Playground, Recreation Facilities, Tennis Court(s)
View Park/Greenbelt, Trees/Woods
Roof Type Shingle
Porch Covered, Deck, Front Porch, Patio, Porch, Rear Porch
Attached Garage true
Garage true
Private Pool Yes
Building
Lot Description Corner Lot, Cul-De-Sac, Greenbelt, City Limits, In County, Level, Oversized Lot, Sidewalk, Street Dead-End, Paved
Entry Level Two
Foundation Slab, Stem Wall
Lot Size Range 1/4 to less than 1/2
Builder Name Engle Homes
Sewer Septic Tank
Water Public
Architectural Style Contemporary, Florida
Structure Type Block,Concrete,Stucco
New Construction false
Schools
Elementary Schools Wolf Lake Elem
Middle Schools Wolf Lake Middle
High Schools Apopka High
Others
Pets Allowed Cats OK, Dogs OK, Yes
HOA Fee Include Common Area Taxes,Management
Senior Community No
Pet Size Extra Large (101+ Lbs.)
Ownership Fee Simple
Monthly Total Fees $50
Acceptable Financing Cash, Conventional, FHA, VA Loan
Membership Fee Required Required
Listing Terms Cash, Conventional, FHA, VA Loan
Special Listing Condition None
Read Less Info
Want to know what your home might be worth? Contact us for a FREE valuation!

Our team is ready to help you sell your home for the highest possible price ASAP

© 2024 My Florida Regional MLS DBA Stellar MLS. All Rights Reserved.
Bought with KELLER WILLIAMS REALTY AT THE PARKS

631 S Orlando Ave, Suite 200, Park, Florida, 32789, United States






