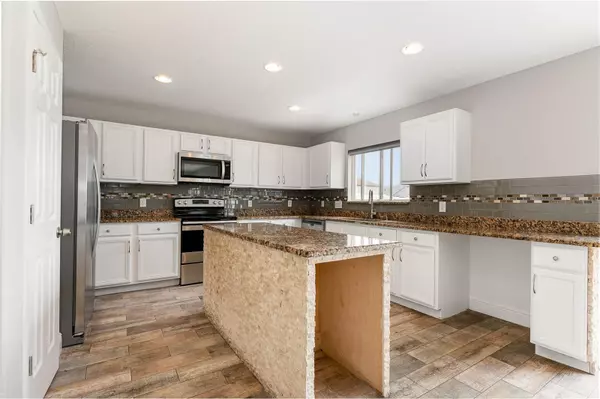$440,000
$449,000
2.0%For more information regarding the value of a property, please contact us for a free consultation.
3 Beds
3 Baths
2,562 SqFt
SOLD DATE : 04/05/2024
Key Details
Sold Price $440,000
Property Type Single Family Home
Sub Type Single Family Residence
Listing Status Sold
Purchase Type For Sale
Square Footage 2,562 sqft
Price per Sqft $171
Subdivision Stevens Plantation
MLS Listing ID T3447034
Sold Date 04/05/24
Bedrooms 3
Full Baths 2
Half Baths 1
HOA Fees $50/qua
HOA Y/N Yes
Originating Board Stellar MLS
Year Built 2006
Annual Tax Amount $6,881
Lot Size 9,583 Sqft
Acres 0.22
Lot Dimensions 80x120
Property Description
One or more photo(s) has been virtually staged. Move-in ready two-story stunner with a huge backyard and pond views! Featuring a functional floorplan, the large great room, formal living room, and bonus room upstairs offer plenty of space for every member of your family. The renovated kitchen boasts sleek granite countertops and stainless steel appliances with uninterrupted sightlines into the great room so your home chef never has to miss a moment. Effortlessly entertain both inside and out with a sliding glass door connecting the large paver patio in the oversized fenced backyard perfect for family, friends, and pets to enjoy some fun in the sun. The primary bedroom boasts a luxurious en-suite bathroom creating a private retreat where you can unwind after a long day with a huge walk-in closet complete with built-ins for tons of storage space. Nestled in the desirable Stevens Plantation with easy access to local shopping, dining, and beaches, this one won’t last long. Schedule your showing today before it’s gone!
Location
State FL
County Osceola
Community Stevens Plantation
Zoning SPUD
Rooms
Other Rooms Bonus Room, Formal Living Room Separate
Interior
Interior Features Ceiling Fans(s), Eat-in Kitchen, Kitchen/Family Room Combo, PrimaryBedroom Upstairs, Open Floorplan, Stone Counters, Walk-In Closet(s)
Heating Central
Cooling Central Air
Flooring Tile, Vinyl
Furnishings Unfurnished
Fireplace false
Appliance Dishwasher, Electric Water Heater, Microwave, Range, Refrigerator
Laundry Inside, Laundry Room
Exterior
Exterior Feature Irrigation System, Sidewalk, Sliding Doors
Garage Spaces 2.0
Fence Vinyl
Utilities Available Electricity Connected
View Y/N 1
Roof Type Shingle
Attached Garage true
Garage true
Private Pool No
Building
Story 2
Entry Level Two
Foundation Slab
Lot Size Range 0 to less than 1/4
Sewer Public Sewer
Water Public
Structure Type Block,Stucco
New Construction false
Others
Pets Allowed Yes
Senior Community No
Ownership Fee Simple
Monthly Total Fees $50
Acceptable Financing Cash, Conventional, FHA, VA Loan
Membership Fee Required Required
Listing Terms Cash, Conventional, FHA, VA Loan
Special Listing Condition None
Read Less Info
Want to know what your home might be worth? Contact us for a FREE valuation!

Our team is ready to help you sell your home for the highest possible price ASAP

© 2024 My Florida Regional MLS DBA Stellar MLS. All Rights Reserved.
Bought with SPECIALIZED PROPERTY MANAGEMENT

631 S Orlando Ave, Suite 200, Park, Florida, 32789, United States






