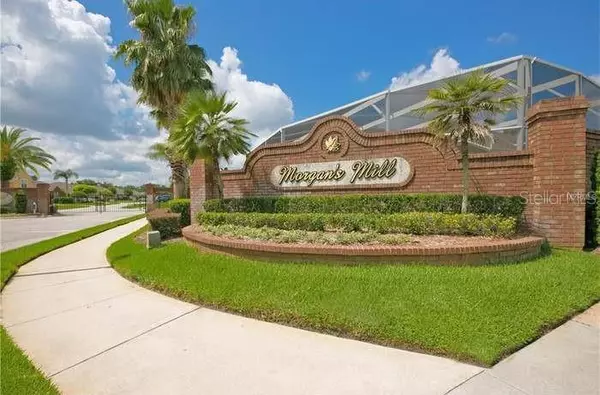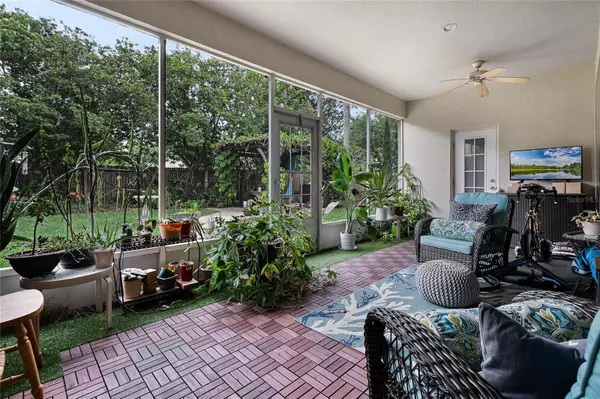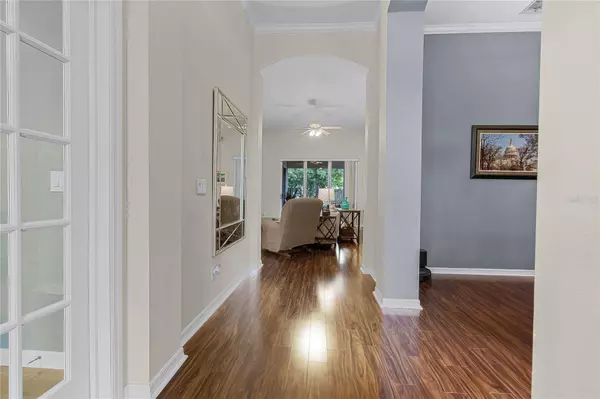$540,000
$555,000
2.7%For more information regarding the value of a property, please contact us for a free consultation.
4 Beds
3 Baths
2,452 SqFt
SOLD DATE : 05/31/2024
Key Details
Sold Price $540,000
Property Type Single Family Home
Sub Type Single Family Residence
Listing Status Sold
Purchase Type For Sale
Square Footage 2,452 sqft
Price per Sqft $220
Subdivision Morgans Mill
MLS Listing ID G5080412
Sold Date 05/31/24
Bedrooms 4
Full Baths 3
Construction Status Appraisal,Financing,Inspections
HOA Fees $88/qua
HOA Y/N Yes
Originating Board Stellar MLS
Year Built 1998
Annual Tax Amount $3,216
Lot Size 8,712 Sqft
Acres 0.2
Property Description
Welcome to Morgan's Mill, where luxury meets convenience in this stunning east Orlando home in a gated community. This fabulous 4 bedroom, 3 bath residence offers a multitude of features and upgrades making it an ideal living space. Highlights of this home include remodeled bathrooms featuring porcelain flooring, granite counters, and a walk-in stone shower in the master bathroom. An office with French doors that can double as a flex space. Open concept layout with a split floor plan and an extended garage. Triple sliders lead to the lanai, creating an outdoor oasis for relaxation and entertainment. A backyard enhanced with a pergola and pavers for added charm. A NEW ROOF was installed in 2018, along with driveway pavers, solar panels, and exterior painting. Gourmet kitchen with beautiful porcelain tile flooring, Corian Quartz counters, a built-in desk area, and a dry bar connecting the kitchen and formal dining area. Solar panels have contributed to an incredibly low average electric bill of only $34 per month since 2021. This home is conveniently located near downtown, Disney theme parks, UCF, Lockheed Martin, and the Orlando International Airport. Don't miss the opportunity to see this amazing property! Schedule your showing and experience the peaceful living Morgan's Mill has to offer.
Location
State FL
County Orange
Community Morgans Mill
Zoning R-1A
Interior
Interior Features Coffered Ceiling(s), Crown Molding, Dry Bar, Eat-in Kitchen, Kitchen/Family Room Combo, Open Floorplan, Primary Bedroom Main Floor, Solid Wood Cabinets, Split Bedroom, Stone Counters, Tray Ceiling(s), Walk-In Closet(s)
Heating Central
Cooling Central Air
Flooring Laminate, Tile
Fireplace true
Appliance Built-In Oven, Convection Oven, Cooktop, Dishwasher, Disposal, Dryer, Electric Water Heater, Exhaust Fan, Freezer, Microwave, Range, Range Hood, Refrigerator, Solar Hot Water, Wine Refrigerator
Laundry Electric Dryer Hookup, Inside, Laundry Room, Washer Hookup
Exterior
Exterior Feature Irrigation System, Lighting, Private Mailbox, Sidewalk, Sliding Doors
Garage Spaces 2.0
Community Features Deed Restrictions, Gated Community - No Guard, Golf Carts OK
Utilities Available BB/HS Internet Available, Cable Connected, Electricity Connected
Amenities Available Gated
Waterfront false
Roof Type Shingle
Porch Rear Porch, Screened
Attached Garage true
Garage true
Private Pool No
Building
Lot Description In County, Level, Sidewalk, Paved
Story 1
Entry Level One
Foundation Slab
Lot Size Range 0 to less than 1/4
Sewer Public Sewer
Water Public
Architectural Style Traditional
Structure Type Block,Stucco
New Construction false
Construction Status Appraisal,Financing,Inspections
Others
Pets Allowed Yes
Senior Community No
Ownership Fee Simple
Monthly Total Fees $88
Acceptable Financing Cash, Conventional, FHA, VA Loan
Membership Fee Required Required
Listing Terms Cash, Conventional, FHA, VA Loan
Special Listing Condition None
Read Less Info
Want to know what your home might be worth? Contact us for a FREE valuation!

Our team is ready to help you sell your home for the highest possible price ASAP

© 2024 My Florida Regional MLS DBA Stellar MLS. All Rights Reserved.
Bought with RE/MAX ASSURED

631 S Orlando Ave, Suite 200, Park, Florida, 32789, United States






