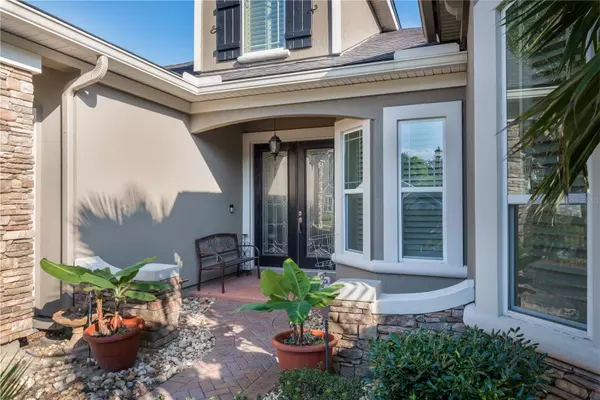$460,000
$460,000
For more information regarding the value of a property, please contact us for a free consultation.
3 Beds
3 Baths
2,392 SqFt
SOLD DATE : 06/14/2024
Key Details
Sold Price $460,000
Property Type Single Family Home
Sub Type Single Family Residence
Listing Status Sold
Purchase Type For Sale
Square Footage 2,392 sqft
Price per Sqft $192
Subdivision Tidewater Unit 02A
MLS Listing ID G5073496
Sold Date 06/14/24
Bedrooms 3
Full Baths 2
Half Baths 1
HOA Fees $69/ann
HOA Y/N Yes
Originating Board Stellar MLS
Year Built 2014
Annual Tax Amount $1,668
Lot Size 0.420 Acres
Acres 0.42
Property Description
Tucked within the cul-de-sac at Ridge Crossing Way, this elegant 3 bed 2 1/2 bath home boasts 9' ceilings, crown molding, with granite countertops and tile throughout. Enjoy a private workspace through the French doors into a beautiful home office illuminated with lots of natural light. Separate formal living and dining rooms provide lots of spaces to entertain and the kitchen family room combo features a wood burning fireplace. Enjoy outdoor aesthetic year-round in the climate controlled Florida room and a mosquito screened patio just beyond with a pond view. Solar panels are paid in full and off-set the electric bill. In the garage you'll find the tankless hot water and water filtration system, utility sink, motorized fully retractable mosquito screen and cable hook-up. Schedule your showing today!
Location
State FL
County Duval
Community Tidewater Unit 02A
Zoning PUD
Interior
Interior Features High Ceilings, Open Floorplan, Stone Counters, Tray Ceiling(s), Walk-In Closet(s)
Heating Central
Cooling Central Air
Flooring Ceramic Tile, Tile
Fireplaces Type Wood Burning
Furnishings Unfurnished
Fireplace true
Appliance Cooktop, Dishwasher, Dryer, Exhaust Fan, Ice Maker, Microwave, Refrigerator, Tankless Water Heater, Washer, Water Softener
Exterior
Exterior Feature French Doors, Irrigation System, Private Mailbox, Sliding Doors
Garage Spaces 2.0
Community Features Fitness Center, Gated Community - No Guard, Playground, Pool
Utilities Available BB/HS Internet Available, Cable Available, Electricity Available, Public, Sewer Connected, Street Lights, Water Connected
Amenities Available Basketball Court, Gated
Roof Type Shingle
Attached Garage true
Garage true
Private Pool No
Building
Lot Description Cul-De-Sac
Entry Level One
Foundation Slab
Lot Size Range 1/4 to less than 1/2
Sewer Public Sewer
Water Public
Structure Type Cement Siding,Stucco
New Construction false
Schools
High Schools First Coast High
Others
Pets Allowed Breed Restrictions
HOA Fee Include Pool
Senior Community No
Ownership Fee Simple
Monthly Total Fees $69
Acceptable Financing Cash, Conventional, FHA, VA Loan
Membership Fee Required Required
Listing Terms Cash, Conventional, FHA, VA Loan
Special Listing Condition None
Read Less Info
Want to know what your home might be worth? Contact us for a FREE valuation!

Our team is ready to help you sell your home for the highest possible price ASAP

© 2024 My Florida Regional MLS DBA Stellar MLS. All Rights Reserved.
Bought with STELLAR NON-MEMBER OFFICE

631 S Orlando Ave, Suite 200, Park, Florida, 32789, United States






