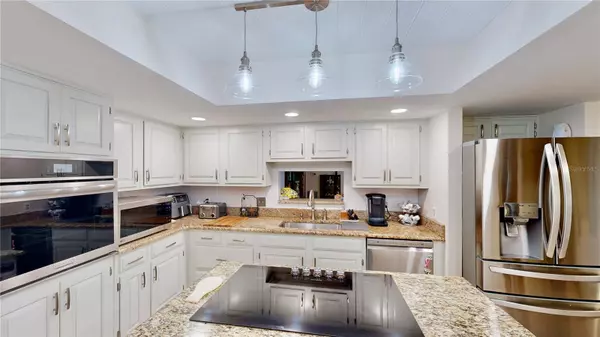$479,000
$500,000
4.2%For more information regarding the value of a property, please contact us for a free consultation.
3 Beds
2 Baths
2,874 SqFt
SOLD DATE : 06/21/2024
Key Details
Sold Price $479,000
Property Type Single Family Home
Sub Type Single Family Residence
Listing Status Sold
Purchase Type For Sale
Square Footage 2,874 sqft
Price per Sqft $166
Subdivision Errol Estate
MLS Listing ID O6166441
Sold Date 06/21/24
Bedrooms 3
Full Baths 2
Construction Status Appraisal,Financing,Inspections
HOA Fees $22/ann
HOA Y/N Yes
Originating Board Stellar MLS
Year Built 1983
Annual Tax Amount $3,689
Lot Size 0.500 Acres
Acres 0.5
Lot Dimensions 59x140x151x118x114
Property Description
—Buyer backed out, Home inspection report available— Nestled in the heart of a picturesque country setting, this charming home offers warmth and happiness at every corner. The 2023 exterior paint, gleaming like a fresh canvas, welcomes you into a haven of comfort and style. With a kitchen remodeled in 2021 and several updates throughout, this residence seamlessly blends modern convenience with the tranquility of rural living.
Approaching the front door, the lush greenery, larger front yard, and well-maintained landscaping create an inviting atmosphere. Inside, wood flooring underfoot carries you through most rooms, creating a seamless flow and a touch of rustic elegance.
The front rooms of the house are a host's dream, providing an ideal space for entertaining friends and family. The cozy retreat family room boasts skylights illuminating the area with natural light. A brick fireplace stands as the centerpiece, ready to warm chilly evenings and create a gathering point for loved ones.
The kitchen received a makeover with stainless steel appliances, granite counters, and two spacious pantries. The gleaming surfaces are not only aesthetically pleasing but also highly functional. The kitchen table has ample room, making it the perfect spot for morning coffee or casual meals.
The primary suite is a sanctuary of its own, generously proportioned and thoughtfully designed. A window seat provides both a cozy reading nook and additional storage. The private bath is a spa-like retreat featuring granite countertops, double sinks, and a large walk-in closet with custom storage. A dedicated water heater ensures a constant supply of warmth. At the same time, the expansive walk-in shower with seamless glass adds a touch of luxury.
Two additional bedrooms complete the home, one of which is impressively spacious and conveniently connected to a bath. The rear sunroom beckons with multiple double-pane windows offering panoramic views of the vast fenced backyard.
Step outside into the backyard, and a world of entertainment possibilities unfolds. The fenced yard provides privacy and security, creating an ideal gathering space. An above-ground pool invites you to cool off on hot summer days, creating a retreat within your property.
Beyond the boundaries, convenience meets country living. Nearby access to highways ensures central Florida is within reach. Whether you seek relaxation or vibrant social gatherings, this home offers the best of both worlds.
Location
State FL
County Orange
Community Errol Estate
Zoning RSF-1A
Rooms
Other Rooms Family Room, Florida Room, Formal Dining Room Separate, Formal Living Room Separate, Inside Utility
Interior
Interior Features Built-in Features, Ceiling Fans(s), Chair Rail, Crown Molding, Eat-in Kitchen, Primary Bedroom Main Floor, Skylight(s), Split Bedroom, Stone Counters, Thermostat, Walk-In Closet(s)
Heating Electric, Heat Pump
Cooling Central Air
Flooring Brick, Ceramic Tile, Wood
Fireplaces Type Family Room, Masonry, Wood Burning
Furnishings Unfurnished
Fireplace true
Appliance Built-In Oven, Convection Oven, Cooktop, Dishwasher, Electric Water Heater, Refrigerator
Laundry Laundry Room
Exterior
Exterior Feature French Doors, Irrigation System, Private Mailbox, Rain Gutters, Sidewalk
Parking Features Driveway, Garage Door Opener, Garage Faces Side, Oversized
Garage Spaces 2.0
Fence Vinyl
Pool Above Ground, Vinyl
Community Features Deed Restrictions, Sidewalks
Utilities Available BB/HS Internet Available, Cable Available, Electricity Connected, Phone Available, Public
Water Access 1
Water Access Desc Lake
View Garden
Roof Type Shingle
Porch Covered, Front Porch, Other, Patio, Rear Porch
Attached Garage true
Garage true
Private Pool Yes
Building
Lot Description Oversized Lot, Sidewalk, Paved
Story 1
Entry Level One
Foundation Slab
Lot Size Range 1/2 to less than 1
Sewer Public Sewer
Water Public
Architectural Style Contemporary, Custom, Florida, Ranch, Traditional
Structure Type Brick
New Construction false
Construction Status Appraisal,Financing,Inspections
Schools
Elementary Schools Apopka Elem
Middle Schools Wolf Lake Middle
High Schools Apopka High
Others
Pets Allowed Yes
Senior Community No
Ownership Fee Simple
Monthly Total Fees $22
Acceptable Financing Cash, Conventional, FHA, VA Loan
Membership Fee Required Required
Listing Terms Cash, Conventional, FHA, VA Loan
Special Listing Condition None
Read Less Info
Want to know what your home might be worth? Contact us for a FREE valuation!

Our team is ready to help you sell your home for the highest possible price ASAP

© 2024 My Florida Regional MLS DBA Stellar MLS. All Rights Reserved.
Bought with RE/MAX TOWN & COUNTRY REALTY

631 S Orlando Ave, Suite 200, Park, Florida, 32789, United States






