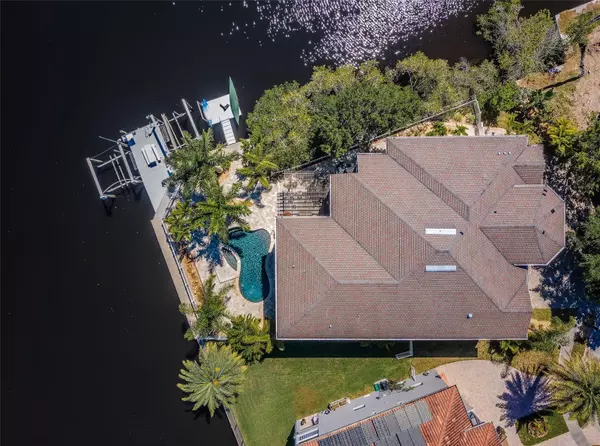$1,250,000
$1,325,000
5.7%For more information regarding the value of a property, please contact us for a free consultation.
4 Beds
4 Baths
2,823 SqFt
SOLD DATE : 10/21/2024
Key Details
Sold Price $1,250,000
Property Type Single Family Home
Sub Type Single Family Residence
Listing Status Sold
Purchase Type For Sale
Square Footage 2,823 sqft
Price per Sqft $442
Subdivision Whitcomb Point
MLS Listing ID U8236888
Sold Date 10/21/24
Bedrooms 4
Full Baths 3
Half Baths 1
Construction Status Appraisal,Financing,Inspections
HOA Fees $41/ann
HOA Y/N Yes
Originating Board Stellar MLS
Year Built 2004
Annual Tax Amount $12,726
Lot Size 0.490 Acres
Acres 0.49
Property Description
Luxury living waterfront with access to the Gulf! Hardwood floors, dramatic lighting, and exquisite details adorn the living room, creating a space that exudes sophistication. Entertain with flair in the oversized formal dining room, perfect for hosting gatherings with friends and family. Feel like a culinary genius in the incredible kitchen, featuring cherry wood cabinets, beautiful granite countertops, double oven and not one, but two islands – one with a vegetable sink for cooking and the other elevated with bar stools for casual dining. There is also a convenient central vacuum system. Step outside to your own oasis featuring a gorgeous pool, and waterfront dock with floating dock, which is ideal to launch your kayak or SUP, or you can use it as a fishing platform. The pebble tech SALT WATER pool has a beach entry, a water fountain with a spill over feature along with deck jets, and ambient resort-like lighting. The dock offers two lifts – one for boats up to 13,000 lbs. and another for boats up to 9,000 lbs. Plus, enjoy the convenience of a built-in cutting board system for cleaning and fileting your fresh catch of the day! The sea wall was redone in 2018. This magnificent home offers 4 bedrooms and 3 ½ baths, with the master suite providing a spacious retreat complete with walk-in closets, an elegant bathroom featuring a jacuzzi tub, two sinks, and a bidet. Additional bedrooms each have their own bath and offer beautiful views of the water, ensuring tranquility and comfort for all. For added convenience, take advantage of the elevator to access the ground level, where you'll find a 5+ car garage below the living space, several closets for storage, and a HUGE finished bonus room – perfect for entertaining guests around the pool area. There is also a 1/2 bath in this area that is not included in the bathroom count of the house. The outdoor irrigation system also features a drip system.There is so much to do in TARPON SPRINGS, which is the SPONGE CAPITAL OF THE WORLD. Take a stroll down historical Tarpon Springs on the brick road or walk along Spring Bayou and enjoy Florida’s wildlife, birds or occasional manatees passing through. Craig Park offers a saltwater boat ramp, lighted tennis courts, a playground & bandshell with multiple events and festivals throughout the year at the park including the Christmas boat parade and spring art festival. Head to downtown Tarpon Springs for shopping, great restaurants, pubs and breweries or First Friday events. Enjoy world famous Sponge docks, with multiple Greek food restaurants, distilleries, plenty of shopping, quaint boutiques, bakery, visit the aquarium, or attend festivals and events throughout the year along the Sponge docks. Or you could take a bike ride to the beautiful nearby Sunset beach, Fred Howard Park beach or take the Pinellas trail to downtown Palm Harbor, Crystal beach pier, Dunedin causeway, Honeymoon Island and Clearwater beach. Close to hospitals, centrally located to all amenities with easy access to St Petersburg and Tampa international airport. Chandelier in the dining room does not convey.
Location
State FL
County Pinellas
Community Whitcomb Point
Rooms
Other Rooms Inside Utility
Interior
Interior Features Cathedral Ceiling(s), Ceiling Fans(s), Central Vaccum, Crown Molding, Eat-in Kitchen, Elevator, High Ceilings, Solid Surface Counters, Solid Wood Cabinets, Split Bedroom, Stone Counters, Tray Ceiling(s), Vaulted Ceiling(s), Walk-In Closet(s), Window Treatments
Heating Central, Electric
Cooling Central Air
Flooring Ceramic Tile, Wood
Fireplace false
Appliance Bar Fridge, Dishwasher, Disposal, Microwave, Refrigerator
Laundry Inside, Laundry Room
Exterior
Exterior Feature Balcony, Irrigation System, Lighting, Private Mailbox, Rain Gutters, Sliding Doors
Garage Bath In Garage, Garage Door Opener, Tandem
Garage Spaces 3.0
Pool Chlorine Free, Deck, Gunite, In Ground, Pool Sweep, Salt Water, Tile
Utilities Available Cable Available, Electricity Available, Sewer Connected, Water Connected
Waterfront Description Canal - Saltwater
View Y/N 1
Water Access 1
Water Access Desc Canal - Saltwater,Gulf/Ocean
View Water
Roof Type Shingle
Porch Screened
Attached Garage true
Garage true
Private Pool Yes
Building
Lot Description Cul-De-Sac, Paved
Entry Level Two
Foundation Slab
Lot Size Range 1/4 to less than 1/2
Sewer Public Sewer
Water Public
Architectural Style Elevated, Florida
Structure Type Block,Stucco,Wood Frame
New Construction false
Construction Status Appraisal,Financing,Inspections
Schools
Elementary Schools Sunset Hills Elementary-Pn
Middle Schools Tarpon Springs Middle-Pn
High Schools Tarpon Springs High-Pn
Others
Pets Allowed Yes
Senior Community No
Ownership Fee Simple
Monthly Total Fees $41
Acceptable Financing Cash, Conventional
Membership Fee Required Required
Listing Terms Cash, Conventional
Special Listing Condition None
Read Less Info
Want to know what your home might be worth? Contact us for a FREE valuation!

Our team is ready to help you sell your home for the highest possible price ASAP

© 2024 My Florida Regional MLS DBA Stellar MLS. All Rights Reserved.
Bought with FUTURE HOME REALTY INC

631 S Orlando Ave, Suite 200, Park, Florida, 32789, United States






